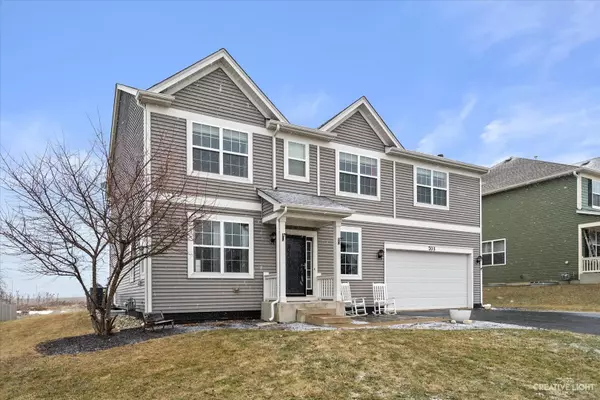$459,000
$434,900
5.5%For more information regarding the value of a property, please contact us for a free consultation.
4 Beds
2.5 Baths
3,273 SqFt
SOLD DATE : 03/28/2022
Key Details
Sold Price $459,000
Property Type Single Family Home
Sub Type Detached Single
Listing Status Sold
Purchase Type For Sale
Square Footage 3,273 sqft
Price per Sqft $140
Subdivision Churchill Club
MLS Listing ID 11328162
Sold Date 03/28/22
Bedrooms 4
Full Baths 2
Half Baths 1
HOA Fees $45/ann
Year Built 2012
Annual Tax Amount $9,772
Tax Year 2020
Lot Size 0.336 Acres
Lot Dimensions 75X149X75X149
Property Description
Your dream home has FINALLY hit the market! Simply stunning Sterling model (rare in the neighborhood) will make you certain you've found the one! Step in and see all that is to love here! Check out those hardwood floors. Stunning! Living room makes a great place to welcome guests, with it's large windows and beautiful wainscotting. Don't you love the little nook by the front door? Dining room is large enough to entertain your whole family for the holidays, because you KNOW this is where everyone will want to be! The kitchen is gorgeous and features abundant white cabinets and granite counter tops. All appliances are included. Of course the kitchen is open to the family room, which makes for such a lovely gathering area. There is an office on the main floor. Upstairs find four generous bedrooms, and a large loft. The master suite is pure luxury. The basement is full and unfinished. The backyard is quite private and large...no neighbors behind and features a beautiful deck and patio combination. Sellers say the street is the best in the neighborhood, with the best neighbors you could ask for! Churchill club is a popular neighborhood, definately the kind kids love to grow up in! Close to schools, and the super fun neighborhood pool! Plenty to do close by...restaurants, shopping and transportation. Don't wait to call this one home!
Location
State IL
County Kendall
Community Clubhouse, Park, Pool, Tennis Court(S), Lake
Rooms
Basement Full
Interior
Interior Features Hardwood Floors, Second Floor Laundry
Heating Natural Gas, Forced Air
Cooling Central Air
Fireplaces Number 1
Fireplaces Type Gas Log
Fireplace Y
Appliance Double Oven, Dishwasher, Refrigerator, Disposal
Exterior
Exterior Feature Deck, Patio
Parking Features Attached
Garage Spaces 2.0
View Y/N true
Roof Type Asphalt
Building
Lot Description Corner Lot, Fenced Yard
Story 2 Stories
Foundation Concrete Perimeter
Sewer Public Sewer
Water Public
New Construction false
Schools
Elementary Schools Churchill Elementary School
Middle Schools Plank Junior High School
High Schools Oswego East High School
School District 308, 308, 308
Others
HOA Fee Include Insurance, Clubhouse, Exercise Facilities, Pool
Ownership Fee Simple w/ HO Assn.
Special Listing Condition None
Read Less Info
Want to know what your home might be worth? Contact us for a FREE valuation!

Our team is ready to help you sell your home for the highest possible price ASAP
© 2025 Listings courtesy of MRED as distributed by MLS GRID. All Rights Reserved.
Bought with Abdullah Lakhany • Diamond Realty & Invesments INC
GET MORE INFORMATION
REALTOR | Lic# 475125930






