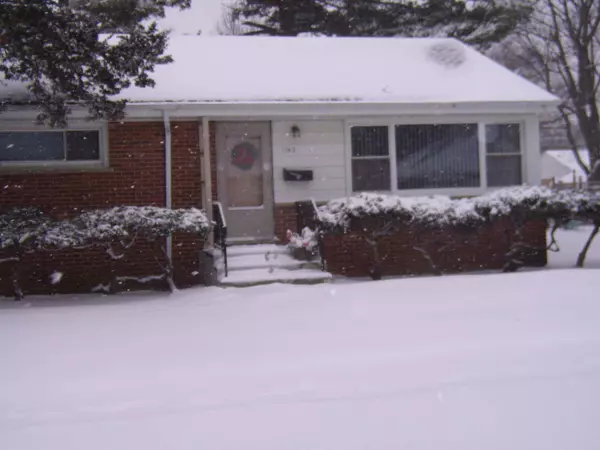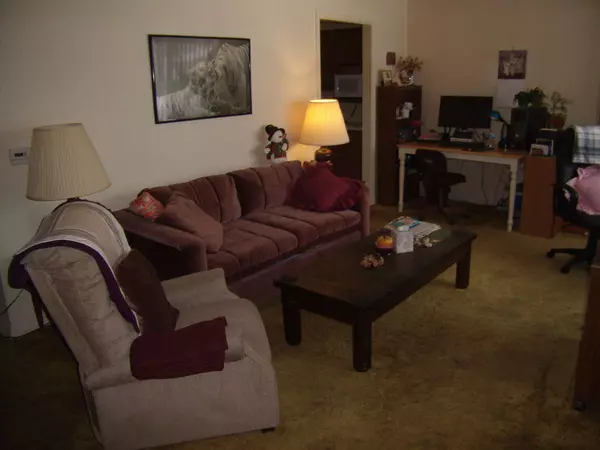$200,000
$219,900
9.0%For more information regarding the value of a property, please contact us for a free consultation.
3 Beds
1 Bath
957 SqFt
SOLD DATE : 03/28/2022
Key Details
Sold Price $200,000
Property Type Single Family Home
Sub Type Detached Single
Listing Status Sold
Purchase Type For Sale
Square Footage 957 sqft
Price per Sqft $208
Subdivision Blackhawk Manor
MLS Listing ID 11316535
Sold Date 03/28/22
Style Ranch
Bedrooms 3
Full Baths 1
Year Built 1950
Annual Tax Amount $4,582
Tax Year 2020
Lot Size 7,200 Sqft
Lot Dimensions 60 X 120
Property Description
Blackhawk builders 3BR Brick/Aluminum ranch with some improvements; newer dbl.pane windows thruout 1st floor including picture window in LR in 2009; new conc.front steps-2019; new GFA furncace-2013;wtr htr.,--1995; ALL APPLIANCES AS IS--ESTATE SALE; older gas range/oven and refrigerator in basement can stay; Knotty Pine storage cabinets in utility room; aluminum soffits, facia, gutters and downspouts; custom blinds in LR; cyclone fenced back yard needs new gate; personal property not staying with home sale will be removed before closing; Please lock all doors and return EDO for garage to the kitchen counter when leaving; 3rd BR could be DR or Den also;
Location
State IL
County Cook
Community Curbs, Sidewalks, Street Lights, Street Paved
Rooms
Basement Full
Interior
Interior Features Hardwood Floors, First Floor Bedroom, First Floor Full Bath, Some Carpeting, Some Storm Doors, Some Wall-To-Wall Cp
Heating Natural Gas, Forced Air
Cooling Central Air
Fireplace N
Exterior
Exterior Feature Storms/Screens
Parking Features Detached
Garage Spaces 1.0
View Y/N true
Roof Type Asphalt
Building
Lot Description Fenced Yard, Landscaped, Wooded
Story 1 Story
Foundation Concrete Perimeter
Sewer Public Sewer
Water Public
New Construction false
Schools
School District 46, 46, 46
Others
HOA Fee Include None
Ownership Fee Simple
Special Listing Condition None
Read Less Info
Want to know what your home might be worth? Contact us for a FREE valuation!

Our team is ready to help you sell your home for the highest possible price ASAP
© 2024 Listings courtesy of MRED as distributed by MLS GRID. All Rights Reserved.
Bought with Amy Dillenburg • Coldwell Banker Real Estate Group
GET MORE INFORMATION
REALTOR | Lic# 475125930






