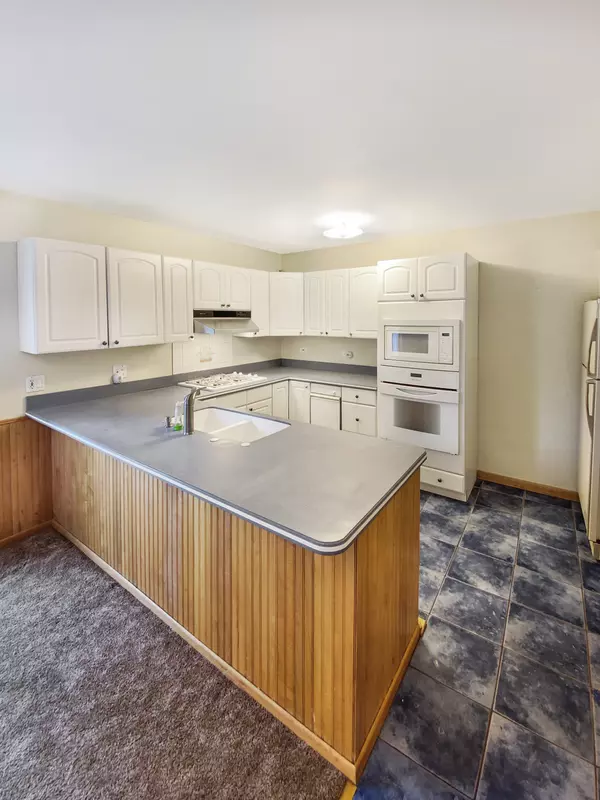$170,000
$164,900
3.1%For more information regarding the value of a property, please contact us for a free consultation.
3 Beds
1.5 Baths
1,650 SqFt
SOLD DATE : 03/25/2022
Key Details
Sold Price $170,000
Property Type Condo
Sub Type Condo
Listing Status Sold
Purchase Type For Sale
Square Footage 1,650 sqft
Price per Sqft $103
Subdivision Bright Oaks
MLS Listing ID 11328241
Sold Date 03/25/22
Bedrooms 3
Full Baths 1
Half Baths 1
HOA Fees $205/mo
Rental Info Yes
Year Built 1976
Annual Tax Amount $4,253
Tax Year 2020
Lot Dimensions 20 X 58
Property Description
This charming Cary abode offers comfortable and convenient living along with the potential to move in and make your own updates. Whether you're after a renovation project or a low-maintenance investment opportunity, this could be the perfect property for you. The three-bedroom, 1.5-bathroom layout is functional and light-filled with open-concept living areas and room to gather with loved ones. Ample counter and cabinet space are on offer in the kitchen with a suite of all-white appliances and breakfast bar seating where guests can gather as you show off your skills. From here, you can move into the dining area or living room. While outside, there's a sunny patio that's ideal for entertaining, cooking on the grill, or simply relaxing with friends at the end of the day. Ceiling fans throughout, generous closets and a utility room add convenience plus there's also a one-car garage for secure vehicle storage. Dream today!
Location
State IL
County Mc Henry
Area Cary / Oakwood Hills / Trout Valley
Rooms
Basement Walkout
Interior
Heating Natural Gas, Forced Air
Cooling Central Air
Equipment Water-Softener Owned, Ceiling Fan(s)
Fireplace N
Laundry Gas Dryer Hookup, In Unit
Exterior
Exterior Feature Patio
Parking Features Attached
Garage Spaces 1.0
Roof Type Asphalt
Building
Story 3
Sewer Public Sewer
Water Public
New Construction false
Schools
School District 26 , 26, 155
Others
HOA Fee Include Insurance, Pool, Exterior Maintenance, Lawn Care, Snow Removal
Ownership Fee Simple w/ HO Assn.
Special Listing Condition None
Pets Allowed Dogs OK
Read Less Info
Want to know what your home might be worth? Contact us for a FREE valuation!

Our team is ready to help you sell your home for the highest possible price ASAP

© 2025 Listings courtesy of MRED as distributed by MLS GRID. All Rights Reserved.
Bought with Michelle Gassensmith • Compass
GET MORE INFORMATION
REALTOR | Lic# 475125930






