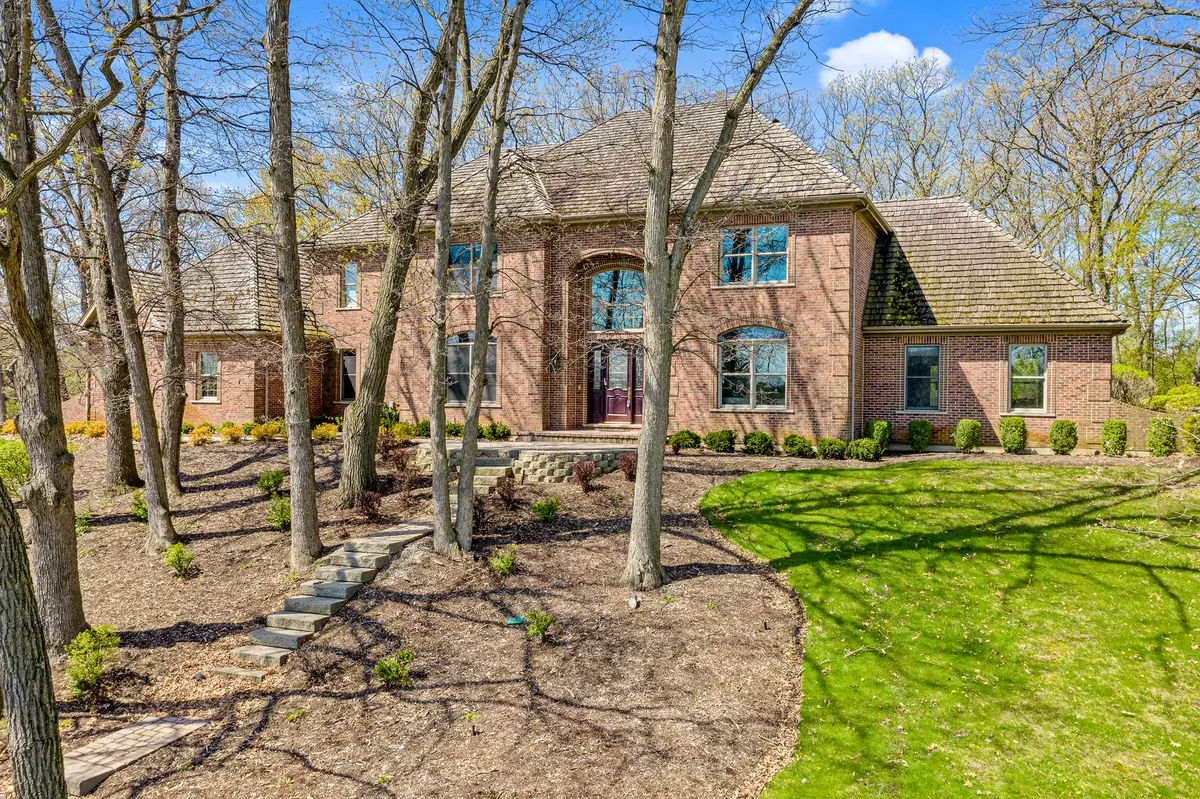$1,225,000
$1,275,000
3.9%For more information regarding the value of a property, please contact us for a free consultation.
5 Beds
4.5 Baths
9,415 SqFt
SOLD DATE : 03/25/2022
Key Details
Sold Price $1,225,000
Property Type Single Family Home
Sub Type Detached Single
Listing Status Sold
Purchase Type For Sale
Square Footage 9,415 sqft
Price per Sqft $130
Subdivision Crane Road Estates
MLS Listing ID 11185291
Sold Date 03/25/22
Style Traditional
Bedrooms 5
Full Baths 4
Half Baths 1
HOA Fees $224/ann
Year Built 2001
Annual Tax Amount $25,678
Tax Year 2020
Lot Size 2.250 Acres
Lot Dimensions 185X364
Property Description
You will fall in love with this all-brick property that sits on a 2.25 acre wooded lot boasting gorgeous wooded views from every window! Enjoy peace and privacy without all the grass to maintain. This house has been completely updated! Freshly painted throughout, this home offers brand new exterior and interior lighting, new plumbing fixtures and hardware, new hardwood, carpet and tile floors, the re-done kitchen and baths are very hip and the now decor will delight you! Brand new A/C and heating systems have been installed with the latest microbial air cleaning system, including new attic insulation. This immaculate updated house has 9415 sq feet of finished living space. The soaring entry greets you and is flanked by the formal dining room and casual sitting room. The family room is open to the gourmet chef's kitchen and features a gorgeous fireplace and wall of windows to take advantage of the amazing views of your private forested backyard. A handsome library with built ins on two walls is a great retreat. The main floor media room has three walls of windows and high ceilings. A brand-new powder room, butlers serving area, laundry room and mud room round out the main floor living space. Upstairs via the split grand staircase are four bedrooms and a flexible room or 5th bedroom. The master is a retreat in itself with dual fireplaces, sitting room, luxury bath with new shower, walk in closet with amazing views. Bedrooms 2 and 3 share a newly updated hall bath and bedroom 4 and bonus room/5th bedroom share an ensuite bath. The bonus room would make a great kids playroom, artist loft, music room etc. The walk out lower level has new hardwood flooring and offers even more living space with a large family room with fireplace, recreation room, bar and dining area, full bath, bedroom, exercise room and storage too! Other bonuses are the four-car side load garage, new asphalt driveway, new back deck, four sided brick construction, updated lawn sprinkler system with multiple zones, sits up on a hill, tons of brick patio space for amazing private and serene outdoor parties. No carpet on main level! So many news! Great location close to Randall Rd Shopping, Schools, Metra and more- Crane Road Estates is one of St. Charles most sought-after neighborhoods with Multimillion dollar custom homes! Make this your own! This home won't last long!
Location
State IL
County Kane
Community Curbs, Street Lights, Street Paved
Rooms
Basement Full, Walkout
Interior
Interior Features Vaulted/Cathedral Ceilings, Skylight(s), Bar-Dry, Bar-Wet, Hardwood Floors, First Floor Laundry, Built-in Features, Walk-In Closet(s)
Heating Natural Gas, Forced Air, Sep Heating Systems - 2+, Zoned
Cooling Central Air, Zoned
Fireplaces Number 4
Fireplaces Type Double Sided, Gas Log, Gas Starter
Fireplace Y
Appliance Double Oven, Range, Microwave, Dishwasher, Refrigerator, Bar Fridge, Wine Refrigerator, Water Softener Owned
Laundry Gas Dryer Hookup, In Unit, Sink
Exterior
Exterior Feature Deck, Patio
Parking Features Attached
Garage Spaces 4.0
View Y/N true
Roof Type Shake
Building
Lot Description Landscaped, Mature Trees
Story 2 Stories
Foundation Concrete Perimeter
Sewer Septic-Private
Water Private Well
New Construction false
Schools
Elementary Schools Wild Rose Elementary School
Middle Schools Wredling Middle School
High Schools St Charles North High School
School District 303, 303, 303
Others
HOA Fee Include Other
Ownership Fee Simple w/ HO Assn.
Special Listing Condition None
Read Less Info
Want to know what your home might be worth? Contact us for a FREE valuation!

Our team is ready to help you sell your home for the highest possible price ASAP
© 2024 Listings courtesy of MRED as distributed by MLS GRID. All Rights Reserved.
Bought with Tim Binning • RE/MAX All Pro
GET MORE INFORMATION
REALTOR | Lic# 475125930






