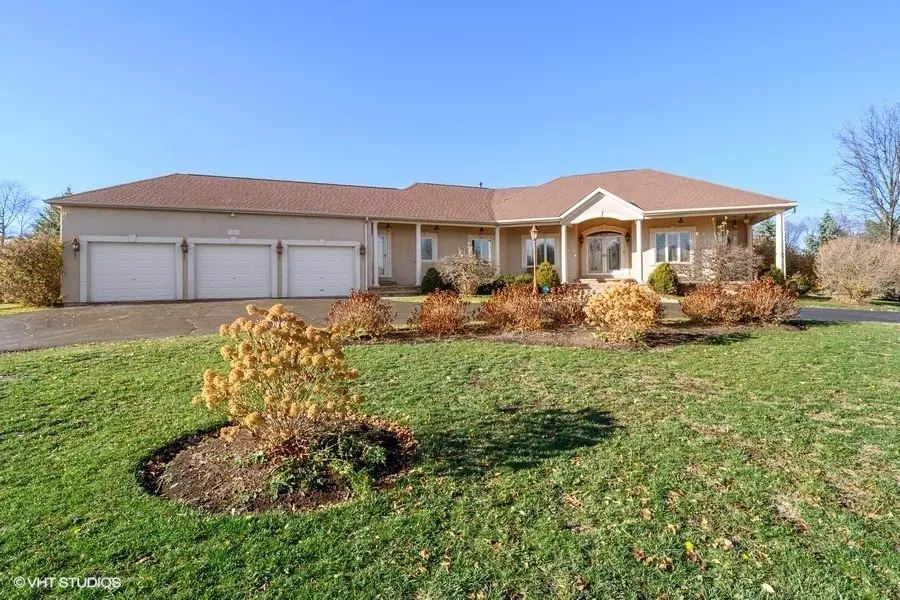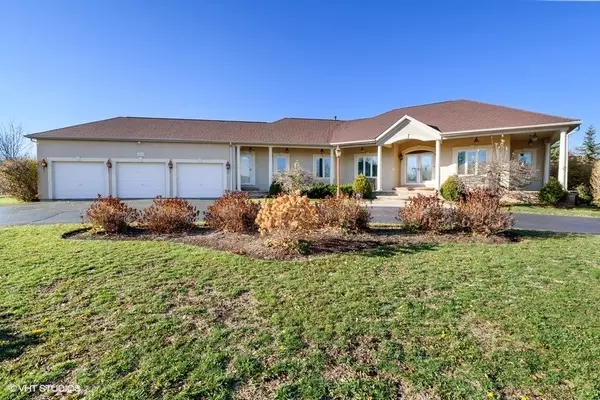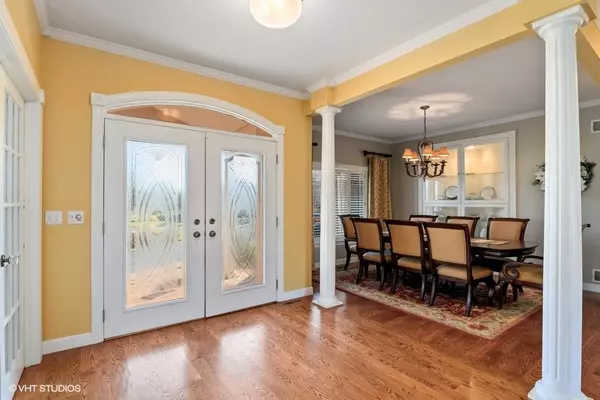$518,500
$490,000
5.8%For more information regarding the value of a property, please contact us for a free consultation.
4 Beds
3.5 Baths
2,983 SqFt
SOLD DATE : 03/24/2022
Key Details
Sold Price $518,500
Property Type Single Family Home
Sub Type Detached Single
Listing Status Sold
Purchase Type For Sale
Square Footage 2,983 sqft
Price per Sqft $173
Subdivision Hunters Ridge
MLS Listing ID 11319357
Sold Date 03/24/22
Style Ranch
Bedrooms 4
Full Baths 3
Half Baths 1
HOA Fees $30/mo
Year Built 1999
Annual Tax Amount $11,780
Tax Year 2020
Lot Size 0.853 Acres
Lot Dimensions 179X206X131X44X44X136
Property Description
Stunning curb appeal, 3 car garage, and wrap-around driveway located in a quiet cul-de-sac. This highly upgraded ranch home is a must-see. Gleaming hardwood floors on most of the first floor. Open concept living at its finest. The eat-in kitchen is open to the family room. The kitchen features new granite countertops, a new backsplash, new stainless steel appliances, and 42" custom cabinets. Family room with a cozy fireplace. Formal living and dining spaces are perfect for entertaining. The Den located at the front of the house is quiet and is an ideal space to work from home. The Master bedroom has an ensuite bathroom with a jetted bathtub and separate shower. All bedrooms are a good size and in great condition! The fully finished basement is amazing. Full bathroom, bedroom, several sitting areas, gym, and a custom dry bar. You will LOVE the outdoor living! The oversized sunroom is very functional and offers great views of the yard and pasture beyond that. Fenced in backyard offers a hot tub and large paver patio. Invisible dog fence around the property which is just under an acre. Come see today.....won't last long!
Location
State IL
County Mc Henry
Area Crystal Lake / Lakewood / Prairie Grove
Rooms
Basement Full
Interior
Interior Features Hot Tub, Bar-Dry, Hardwood Floors, First Floor Bedroom, First Floor Full Bath, Built-in Features, Open Floorplan, Granite Counters, Separate Dining Room
Heating Natural Gas, Forced Air
Cooling Central Air
Fireplaces Number 1
Fireplaces Type Gas Log
Equipment Humidifier, TV-Cable, CO Detectors, Ceiling Fan(s), Sump Pump, Radon Mitigation System
Fireplace Y
Appliance Range, Microwave, Dishwasher, High End Refrigerator, Freezer, Washer, Dryer, Disposal, Stainless Steel Appliance(s), Wine Refrigerator, Range Hood, Gas Cooktop
Laundry Gas Dryer Hookup, Sink
Exterior
Exterior Feature Patio, Porch, Hot Tub, Stamped Concrete Patio, Storms/Screens, Invisible Fence
Parking Features Attached
Garage Spaces 3.0
Community Features Park, Lake, Curbs, Sidewalks, Street Lights, Street Paved
Roof Type Asphalt
Building
Lot Description Fenced Yard, Landscaped, Wood Fence
Sewer Public Sewer
Water Public
New Construction false
Schools
Elementary Schools Glacier Ridge Elementary School
Middle Schools Lundahl Middle School
High Schools Crystal Lake South High School
School District 47 , 47, 155
Others
HOA Fee Include Other
Ownership Fee Simple
Special Listing Condition None
Read Less Info
Want to know what your home might be worth? Contact us for a FREE valuation!

Our team is ready to help you sell your home for the highest possible price ASAP

© 2024 Listings courtesy of MRED as distributed by MLS GRID. All Rights Reserved.
Bought with Natalie O'Donnell • Baird & Warner
GET MORE INFORMATION

REALTOR | Lic# 475125930






