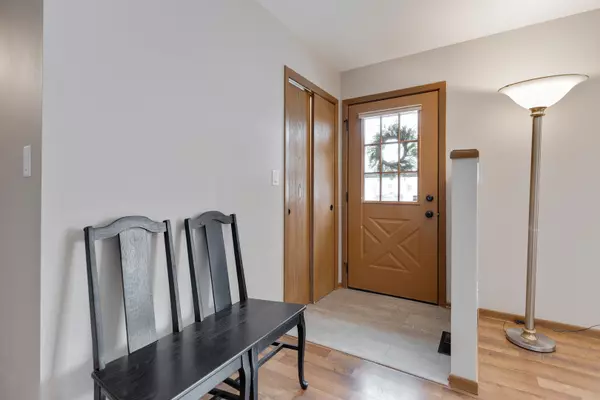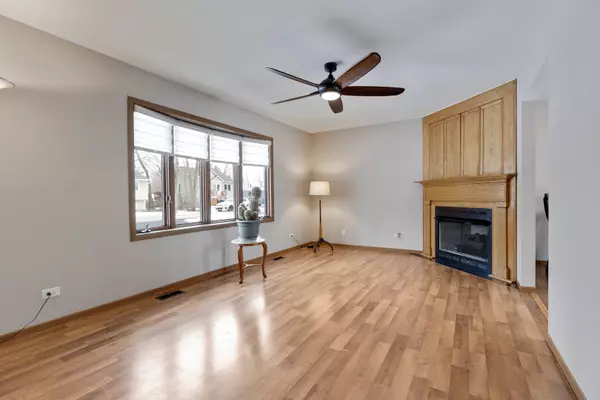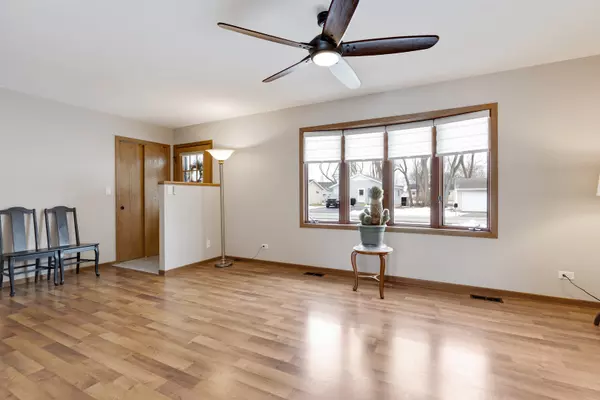$240,000
$237,900
0.9%For more information regarding the value of a property, please contact us for a free consultation.
3 Beds
2 Baths
1,200 SqFt
SOLD DATE : 03/22/2022
Key Details
Sold Price $240,000
Property Type Single Family Home
Sub Type Detached Single
Listing Status Sold
Purchase Type For Sale
Square Footage 1,200 sqft
Price per Sqft $200
Subdivision Indian Ridge
MLS Listing ID 11323455
Sold Date 03/22/22
Style Ranch
Bedrooms 3
Full Baths 2
HOA Fees $9/ann
Year Built 1992
Annual Tax Amount $1,649
Tax Year 2020
Lot Size 10,105 Sqft
Lot Dimensions 109.4X92.3X109.3X92.3
Property Description
Sparkling RANCH with MAIN FLOOR LIVING and lots of NEW, NEW, NEW! You will love that this home has been improved, beautified and UPDATED WITH QUALITY choices and a delightfully MODERN COLOR PALETTE, stylish new doorknobs with matching hinges and beautiful zebra shades on the windows. You must see the detail in this home to appreciate. Beauty is not just skin deep here - the MAJOR IMPROVEMENTS have all been done for you. There is fresh NEW Sherwin Williams PAINT throughout and NEW CARPET, NEW WELL PUMP, new refrigerator, new stove and new dishwasher. New exterior lighting and closet organizers, too! There is central AC, the FURNACE was NEW IN 2019 and the Cor thermostat is brand new - you can control it from your smart phone. Garage door and opener were new in 2017 and the exterior was painted in 2017. Roof is just about 10 years old, per owner, and there is a NEW humidifier, NEW Kitchen faucet and NEW Master Bath faucets. The lovely living room has a sunny bow window and a custom HEATILATOR FIREPLACE topped with a space saving TV bracket - and it's open to the beautiful Kitchen made cheerful with a skylight and made gorgeous with NEW APPLIANCES. There's room for a crowd and ample table space and in warm weather months open the glass door to the back. Just imagine enjoying your private deck! You've earned the Master bedroom with a PRIVATE BATH and there are two more good sized bedrooms with a hall bath. New flooring in both the bathrooms. We all know that practical necessities make life better and the practical "must haves" are here in abundance: Closet lights so you can see what you are looking for, crawl space (pea gravel floor) with lights making storage easier to organize, a FINISHED, LIT ATTIC above the garage for even more storage with a pull down staircase and a BACK YARD SHED WITH ELECTRIC AND LIGHTS. The HEATED, ATTACHED GARAGE is a dream come true with a work shop (including an air handler for all you wood workers out there) and plenty of elbow room for your projects. There are multiple 220 outlets in the garage so bring your electric car home! If you are looking for quality and perfection, this fantastic house is newly renovated and ready for you. Average Electric costs have been about $69/month, gas average for the winter months at about $70/month and trash pick up about $59/quarter.
Location
State IL
County Mc Henry
Community Lake
Rooms
Basement None
Interior
Interior Features Vaulted/Cathedral Ceilings, Skylight(s), First Floor Bedroom, First Floor Laundry, First Floor Full Bath, Built-in Features
Heating Natural Gas, Forced Air
Cooling Central Air
Fireplaces Number 1
Fireplaces Type Attached Fireplace Doors/Screen, Gas Log, Gas Starter, Heatilator
Fireplace Y
Appliance Range, Microwave, Dishwasher, Refrigerator, Washer, Dryer, Water Softener Owned
Laundry In Unit
Exterior
Parking Features Attached
Garage Spaces 2.0
View Y/N true
Roof Type Asphalt
Building
Story 1 Story
Foundation Concrete Perimeter
Sewer Septic-Private
Water Private Well
New Construction false
Schools
Elementary Schools Harrison Elementary School
Middle Schools Harrison Elementary School
School District 36, 36, 156
Others
HOA Fee Include Lake Rights
Ownership Fee Simple
Special Listing Condition None
Read Less Info
Want to know what your home might be worth? Contact us for a FREE valuation!

Our team is ready to help you sell your home for the highest possible price ASAP
© 2025 Listings courtesy of MRED as distributed by MLS GRID. All Rights Reserved.
Bought with Jerry McBreen • Better Real Estate, LLC
GET MORE INFORMATION
REALTOR | Lic# 475125930






