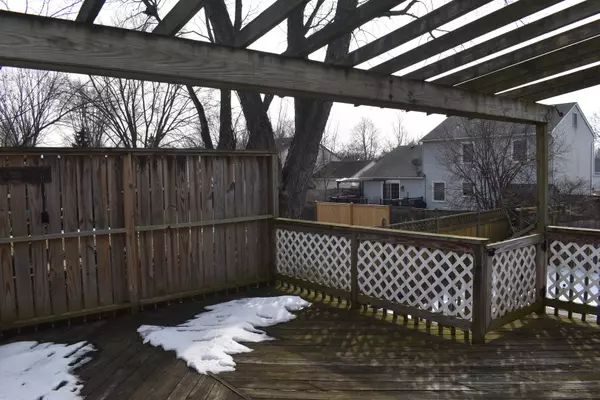$364,000
$365,000
0.3%For more information regarding the value of a property, please contact us for a free consultation.
4 Beds
2 Baths
2,200 SqFt
SOLD DATE : 03/21/2022
Key Details
Sold Price $364,000
Property Type Single Family Home
Sub Type Detached Single
Listing Status Sold
Purchase Type For Sale
Square Footage 2,200 sqft
Price per Sqft $165
Subdivision Cambridge
MLS Listing ID 11326398
Sold Date 03/21/22
Style Bi-Level
Bedrooms 4
Full Baths 2
Year Built 1978
Annual Tax Amount $6,654
Tax Year 2020
Lot Size 8,363 Sqft
Lot Dimensions 97X85X98X85
Property Description
*****Highest and best due by 12:00pm Sunday 2/20/22***** Welcome to this beautiful 4 bedroom/2 full bath home! Gorgeous hardwood floors through-out this open floor-plan home. Full kitchen remodel in 2017 features white shaker style cabinets with glass doors, wide crown molding, interior & under cabinet lighting, pot-filler faucet over stove, farmhouse sink, granite countertops, tile backsplash, breakfast bar, and pantry cabinet. All stainless steel appliances in kitchen are brand new. Master bedroom has double closets, and every bedroom closet features closet organizers! Shared upstairs bath features tiles surround shower, glass doors, and body-spray system Downstairs family room has gas brick fireplace. Shiplap in family room, downstairs bedrooms, downstairs bathroom, and laundry room. Laundry room has brand new washer/dryer unit and also has laundry sink and storage cabinets. Gorgeous interior doors, whole-house fan, and new vinyl windows. Big corner lot features fully fenced back yard, 2-tiered deck, above-ground pool, and storage shed. This beautiful home won't last long!!!
Location
State IL
County Kane
Community Park, Curbs, Sidewalks, Street Lights, Street Paved
Rooms
Basement English
Interior
Interior Features Hardwood Floors, First Floor Bedroom, First Floor Full Bath
Heating Natural Gas, Forced Air
Cooling Central Air
Fireplaces Number 1
Fireplaces Type Attached Fireplace Doors/Screen, Gas Log, Gas Starter
Fireplace Y
Appliance Range, Dishwasher, Refrigerator, Disposal, Stainless Steel Appliance(s), Range Hood
Laundry In Unit, Sink
Exterior
Exterior Feature Deck, Above Ground Pool, Storms/Screens
Parking Features Attached
Garage Spaces 2.0
Pool above ground pool
View Y/N true
Building
Lot Description Corner Lot, Fenced Yard
Story Split Level
Sewer Public Sewer
Water Public
New Construction false
Schools
High Schools St Charles East High School
School District 303, 303, 303
Others
HOA Fee Include None
Ownership Fee Simple
Special Listing Condition None
Read Less Info
Want to know what your home might be worth? Contact us for a FREE valuation!

Our team is ready to help you sell your home for the highest possible price ASAP
© 2024 Listings courtesy of MRED as distributed by MLS GRID. All Rights Reserved.
Bought with Donna Bode • @properties | Christie's International Real Estate
GET MORE INFORMATION
REALTOR | Lic# 475125930






