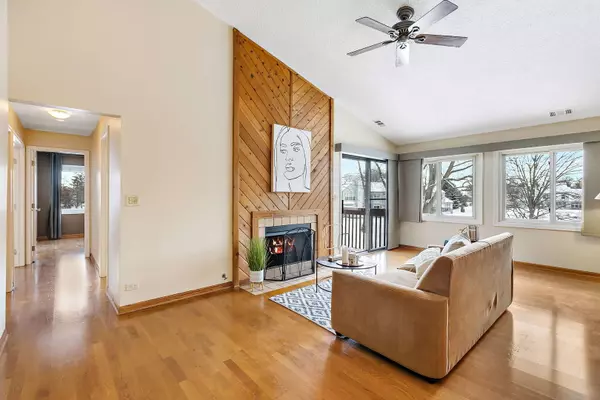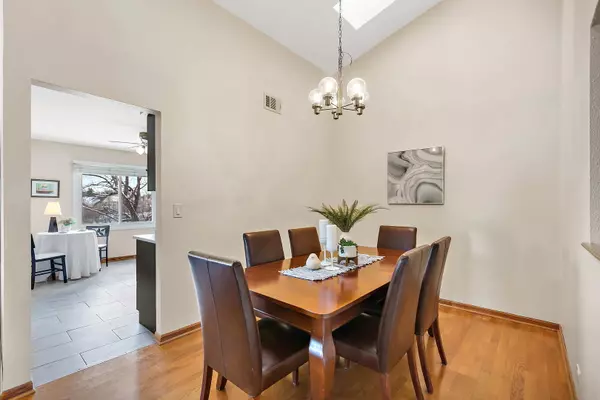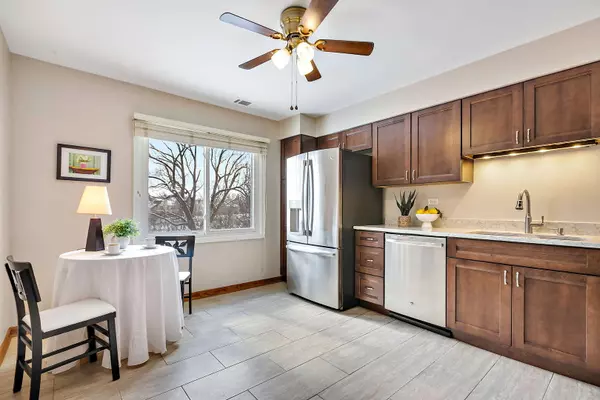$260,000
$239,900
8.4%For more information regarding the value of a property, please contact us for a free consultation.
3 Beds
2 Baths
1,353 SqFt
SOLD DATE : 03/17/2022
Key Details
Sold Price $260,000
Property Type Condo
Sub Type Manor Home/Coach House/Villa
Listing Status Sold
Purchase Type For Sale
Square Footage 1,353 sqft
Price per Sqft $192
Subdivision Hidden Lake Village
MLS Listing ID 11337179
Sold Date 03/17/22
Bedrooms 3
Full Baths 2
HOA Fees $360/mo
Year Built 1986
Annual Tax Amount $3,408
Tax Year 2020
Property Description
Prime cul de sac location backing to walking path, pond & park. Beautiful views from this 2nd floor unit with cathedral ceilings. Custom quality upgrades throughout, new designer fixture, skylights, newer private balcony & garage. Updated Kitchen and baths. Light, Bright, Open Eat-in Kitchen boasts newer cabinets, solid surface counters, stainless steel appliances; dishwasher, refrigerator, stove, microwave, porcelain ceramic decorator floor. Separate dining room with volume ceiling and 2 skylights. Large Living Room with cathedral ceiling, bright windows & floor to ceiling gas fireplace with designer touches & sliding glass door to balcony. Bedroom/office with custom built ins & easy access to full updated hall bath. Designer bath with new tub/shower surround, floor & vanity/sink. 2nd bedroom with large closet & custom organizers. Large primary bedroom with cathedral ceiling, loads of closets, updated double sink vanity and full private bath with new shower with all the bells & whistles. Laundry room with storage, washer/dryer included. Windows have been replaced throughout. Extraordinary location and condition with no attention to detail overlooked.
Location
State IL
County Lake
Rooms
Basement None
Interior
Interior Features Vaulted/Cathedral Ceilings, Skylight(s), Wood Laminate Floors, Laundry Hook-Up in Unit, Open Floorplan, Separate Dining Room
Heating Natural Gas, Forced Air
Cooling Central Air
Fireplaces Number 1
Fireplaces Type Gas Log
Fireplace Y
Appliance Range, Microwave, Dishwasher, Refrigerator, Washer, Dryer, Disposal, Stainless Steel Appliance(s)
Laundry In Unit
Exterior
Exterior Feature Balcony, Storms/Screens
Parking Features Attached
Garage Spaces 1.0
Community Features Trail(s)
View Y/N true
Building
Lot Description Cul-De-Sac, Nature Preserve Adjacent, Landscaped, Park Adjacent, Backs to Open Grnd, Views, Sidewalks
Sewer Public Sewer
Water Lake Michigan
New Construction false
Schools
Elementary Schools Tripp School
High Schools Adlai E Stevenson High School
School District 102, 102, 125
Others
Pets Allowed Cats OK, Dogs OK
HOA Fee Include Insurance, Pool, Exterior Maintenance, Lawn Care, Scavenger, Snow Removal
Ownership Fee Simple w/ HO Assn.
Special Listing Condition None
Read Less Info
Want to know what your home might be worth? Contact us for a FREE valuation!

Our team is ready to help you sell your home for the highest possible price ASAP
© 2024 Listings courtesy of MRED as distributed by MLS GRID. All Rights Reserved.
Bought with Gary Grossman • Coldwell Banker Realty
GET MORE INFORMATION
REALTOR | Lic# 475125930






