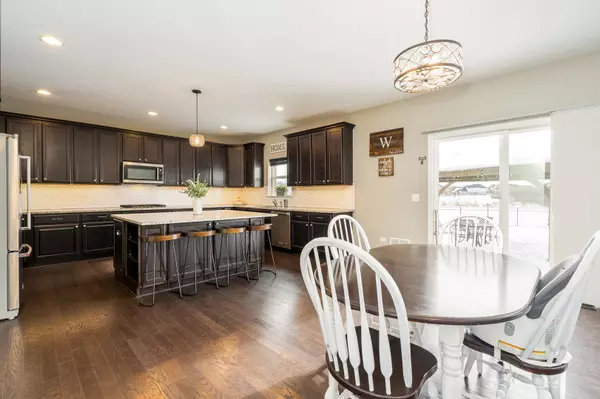$690,000
$710,000
2.8%For more information regarding the value of a property, please contact us for a free consultation.
4 Beds
2.5 Baths
3,343 SqFt
SOLD DATE : 03/15/2022
Key Details
Sold Price $690,000
Property Type Single Family Home
Sub Type Detached Single
Listing Status Sold
Purchase Type For Sale
Square Footage 3,343 sqft
Price per Sqft $206
Subdivision Glens Of Connemara
MLS Listing ID 11318706
Sold Date 03/15/22
Style Traditional
Bedrooms 4
Full Baths 2
Half Baths 1
HOA Fees $18/ann
Year Built 2018
Annual Tax Amount $11,461
Tax Year 2020
Lot Size 0.290 Acres
Lot Dimensions 91X128X122X15X166
Property Description
Why wait to build? Only a relocation could force the sale of this amazing, custom, executive style home in popular Glens of Connemara. This lovely home exudes quality & elegance throughout & features: A gourmet kitchen that boasts an abundance of dark cabinets with crown, subway tile backsplash, stainless steel appliances (including a double oven) & granite counters; Breakfast area with door to the stamped concrete patio (with gas grill hook-up & gazebo) overlooking the fenced yard with fire pit & irrigation system; Catwalk overlooking the 2 story family room that's adorned by a cozy stone fireplace; Double door entry to the main level office/5th bedroom (with closet); Formal dining room that's perfect for family dinners; Relax in the formal living room/playroom; Custom, wrought iron staircase leads to the 2nd level that features a master suite with tray ceiling, walk-in closet & luxury bath with double raised granite vanity, oversized soaker tub, spa shower with rain shower head & water closet; Additional 3 bedrooms with walk-in closets; Bath#2 with double granite vanity; 3' bump-out makes this home larger than other Carna models; Full basement with roughed in plumbing; Extra deep side load garage.
Location
State IL
County Cook
Area Lemont
Rooms
Basement Full
Interior
Interior Features Vaulted/Cathedral Ceilings, Hardwood Floors, First Floor Bedroom, First Floor Laundry, Walk-In Closet(s), Ceiling - 10 Foot, Open Floorplan
Heating Natural Gas, Forced Air
Cooling Central Air
Fireplaces Number 1
Fireplaces Type Gas Starter
Equipment Humidifier, TV-Cable, CO Detectors, Ceiling Fan(s), Sump Pump, Sprinkler-Lawn, Air Purifier
Fireplace Y
Appliance Double Oven, Microwave, Dishwasher, Refrigerator, Washer, Dryer, Disposal, Stainless Steel Appliance(s)
Exterior
Exterior Feature Patio, Stamped Concrete Patio, Storms/Screens, Fire Pit
Parking Features Attached
Garage Spaces 2.5
Roof Type Asphalt
Building
Lot Description Fenced Yard, Landscaped
Sewer Public Sewer
Water Public
New Construction false
Schools
Elementary Schools Oakwood Elementary School
Middle Schools Old Quarry Middle School
High Schools Lemont Twp High School
School District 113A , 113A, 210
Others
HOA Fee Include Other
Ownership Fee Simple w/ HO Assn.
Special Listing Condition Corporate Relo
Read Less Info
Want to know what your home might be worth? Contact us for a FREE valuation!

Our team is ready to help you sell your home for the highest possible price ASAP

© 2024 Listings courtesy of MRED as distributed by MLS GRID. All Rights Reserved.
Bought with Ashley Keefe • Dream Town Realty
GET MORE INFORMATION
REALTOR | Lic# 475125930






