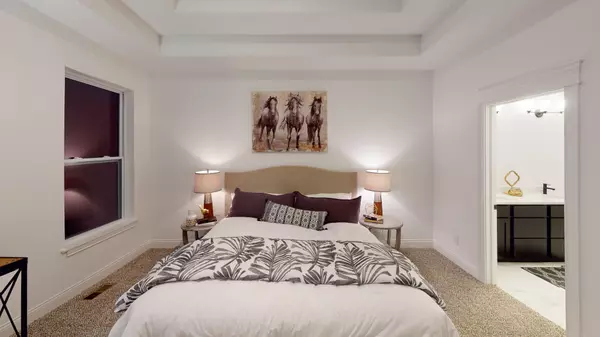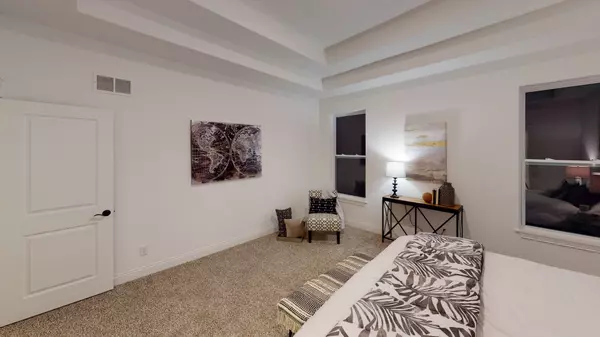$399,000
$399,000
For more information regarding the value of a property, please contact us for a free consultation.
3 Beds
2 Baths
1,902 SqFt
SOLD DATE : 02/25/2022
Key Details
Sold Price $399,000
Property Type Single Family Home
Sub Type Detached Single
Listing Status Sold
Purchase Type For Sale
Square Footage 1,902 sqft
Price per Sqft $209
Subdivision Hickory Terrace
MLS Listing ID 11154746
Sold Date 02/25/22
Style Ranch
Bedrooms 3
Full Baths 2
HOA Fees $10/ann
Year Built 2021
Tax Year 2020
Lot Size 0.270 Acres
Lot Dimensions 90X120X104X122
Property Description
Walking up to the Carter plan the architectural features give it great curb appeal along with the covered porch with craftsman column. Once inside you will be blown away by how much this plan opens up from the foyer. To one side you have the u-shaped stairs to the basement with open railing and to the other side is the huge kitchen and great room with a cathedral ceiling. Split bedroom floorplan with separation from the open living area into each bedroom. Master suite features a large bedroom with drop tray ceiling, walk-in closet and a luxurious bathroom with double sinks, shower with bench and a window for natural light. Huge 9' deep pour lookout basement with bathroom rough-in and 3 sliding lookout windows. 14'x14' deck off the dining area in this premium lookout homesite. Homes built with smart home technology from Schlage, Chamberlain, and Honeywell. Pictures include some of previously built homes to showcase the finishes, some include upgraded features.
Location
State IL
County De Kalb
Area Sycamore
Rooms
Basement Full, English
Interior
Interior Features Vaulted/Cathedral Ceilings, First Floor Bedroom, First Floor Laundry, First Floor Full Bath, Ceilings - 9 Foot, Granite Counters
Heating Natural Gas, Forced Air
Cooling Central Air
Fireplaces Number 1
Fireplaces Type Gas Log
Equipment CO Detectors, Ceiling Fan(s), Sump Pump, Radon Mitigation System
Fireplace Y
Appliance Range, Microwave, Dishwasher
Laundry Gas Dryer Hookup
Exterior
Exterior Feature Porch, Storms/Screens
Parking Features Attached
Garage Spaces 3.0
Community Features Curbs, Sidewalks, Street Lights, Street Paved
Roof Type Asphalt
Building
Foundation No
Sewer Public Sewer
Water Public
New Construction true
Schools
Elementary Schools North Elementary School
Middle Schools Sycamore Middle School
High Schools Sycamore High School
School District 427 , 427, 427
Others
HOA Fee Include None
Ownership Fee Simple w/ HO Assn.
Special Listing Condition None
Read Less Info
Want to know what your home might be worth? Contact us for a FREE valuation!

Our team is ready to help you sell your home for the highest possible price ASAP

© 2024 Listings courtesy of MRED as distributed by MLS GRID. All Rights Reserved.
Bought with Non Member • NON MEMBER
GET MORE INFORMATION
REALTOR | Lic# 475125930






