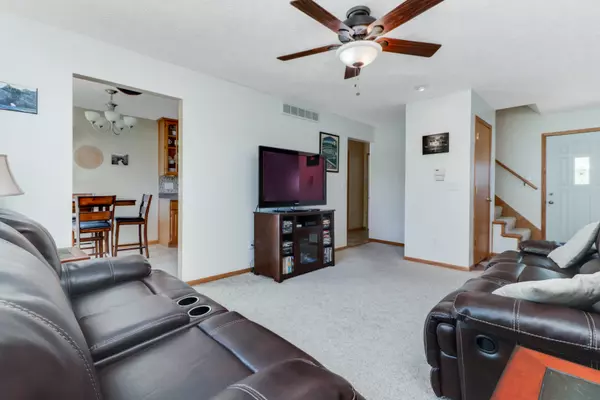$123,000
$112,000
9.8%For more information regarding the value of a property, please contact us for a free consultation.
3 Beds
1.5 Baths
1,228 SqFt
SOLD DATE : 03/15/2022
Key Details
Sold Price $123,000
Property Type Townhouse
Sub Type Townhouse-2 Story
Listing Status Sold
Purchase Type For Sale
Square Footage 1,228 sqft
Price per Sqft $100
Subdivision Landmark
MLS Listing ID 11323282
Sold Date 03/15/22
Bedrooms 3
Full Baths 1
Half Baths 1
HOA Fees $140/mo
Year Built 1978
Annual Tax Amount $2,476
Tax Year 2020
Lot Dimensions 6.86
Property Description
You will love this move in ready and well maintained three bedroom condo! Newer roof 2015, new double hung energy star windows in living room in 2016, furnace 2017, AC 2018 and newer water heater and new garage door opener in 2019!!! This condo features a good size living room with plenty of natural light. The kitchen has tons of storage, a beautiful back splash and a spot for a kitchen table! Upstairs you will find three good size bedrooms and a full bathroom. The partially finished basement offers another space to entertain or for extra storage! Walk out into your backyard through the sliding glass doors in the kitchen and enjoy your morning coffee out on the patio. Don't miss this one! Lot dimensions are for the whole condo association land. Being sold AS-IS
Location
State IL
County Mc Lean
Rooms
Basement Full
Interior
Interior Features Walk-In Closet(s)
Heating Forced Air, Natural Gas
Cooling Central Air
Fireplace N
Appliance Dishwasher, Refrigerator, Range, Microwave
Laundry Gas Dryer Hookup, Electric Dryer Hookup
Exterior
Exterior Feature Patio
Parking Features Attached
Garage Spaces 1.0
View Y/N true
Building
Lot Description Mature Trees, Landscaped
Sewer Public Sewer
Water Public
New Construction false
Schools
Elementary Schools Sugar Creek Elementary
Middle Schools Kingsley Jr High
High Schools Normal Community High School
School District 5, 5, 5
Others
Pets Allowed Cats OK
HOA Fee Include Insurance, Exterior Maintenance, Lawn Care, Snow Removal
Ownership Fee Simple w/ HO Assn.
Special Listing Condition None
Read Less Info
Want to know what your home might be worth? Contact us for a FREE valuation!

Our team is ready to help you sell your home for the highest possible price ASAP
© 2025 Listings courtesy of MRED as distributed by MLS GRID. All Rights Reserved.
Bought with Roxanne Hartrich • RE/MAX Choice
GET MORE INFORMATION
REALTOR | Lic# 475125930






