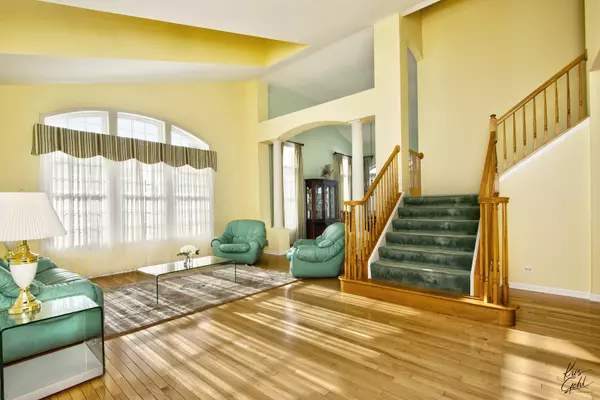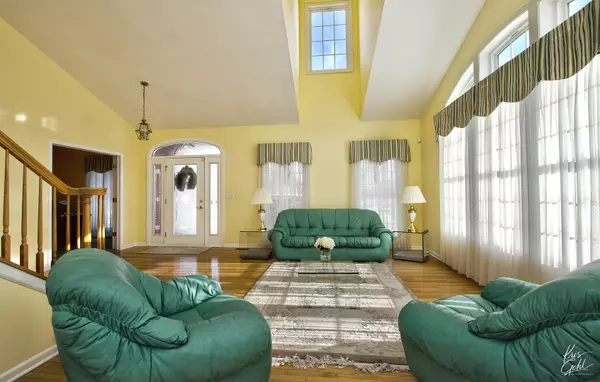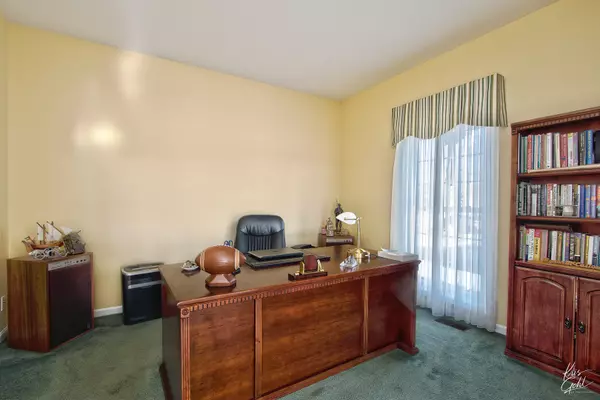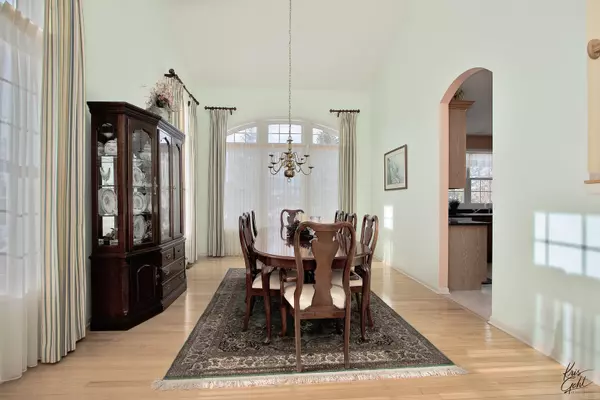$630,000
$649,900
3.1%For more information regarding the value of a property, please contact us for a free consultation.
4 Beds
2.5 Baths
3,664 SqFt
SOLD DATE : 03/11/2022
Key Details
Sold Price $630,000
Property Type Single Family Home
Sub Type Detached Single
Listing Status Sold
Purchase Type For Sale
Square Footage 3,664 sqft
Price per Sqft $171
Subdivision The Summit
MLS Listing ID 11295659
Sold Date 03/11/22
Style Colonial
Bedrooms 4
Full Baths 2
Half Baths 1
HOA Fees $39/ann
Year Built 2002
Tax Year 2020
Lot Size 0.700 Acres
Lot Dimensions 228X172X204X118
Property Description
Move Right into this Beautiful & Sunny Home w/ 2 Story Foyer; Honey Oak Hardwood Floors; Formal Arched & Columned Entry to the Dining Room; Gourmet Kitchen with 42" Oak Cabinets, Granite Counter Tops, Large Pantry; Master Suite Features Volume Tray Ceilings w/ Whirlpool & Shower; Home Outfitted with Double Hung Energy Efficient Windows(2019); 4" Wide Staircases throughout; Unfinished Basement w/ Rough-in Plumbing; Entertain Guests in a private backyard setting with Brick Patio and Professionally Landscaped Lawn w/ Sprinkler System; Newer Insulated Garage & Garage Door (2019); Security System; Close to park/pool; Award Winning Stevenson High School District!!! (2020 Property Taxes $16,385)
Location
State IL
County Lake
Area Hawthorn Woods / Lake Zurich / Kildeer / Long Grove
Rooms
Basement Full, English
Interior
Interior Features Vaulted/Cathedral Ceilings, First Floor Laundry
Heating Natural Gas, Forced Air, Sep Heating Systems - 2+
Cooling Central Air
Fireplaces Number 1
Fireplaces Type Wood Burning, Gas Starter
Equipment Humidifier, Water-Softener Owned, Ceiling Fan(s), Sump Pump, Sprinkler-Lawn, Multiple Water Heaters
Fireplace Y
Appliance Double Oven, Microwave, Dishwasher, Disposal
Laundry In Unit
Exterior
Exterior Feature Patio
Parking Features Attached
Garage Spaces 3.0
Community Features Lake
Roof Type Asphalt
Building
Sewer Public Sewer
Water Private Well
New Construction false
Schools
Elementary Schools Fremont Elementary School
Middle Schools Fremont Middle School
High Schools Adlai E Stevenson High School
School District 79 , 79, 125
Others
HOA Fee Include None
Ownership Fee Simple
Special Listing Condition None
Read Less Info
Want to know what your home might be worth? Contact us for a FREE valuation!

Our team is ready to help you sell your home for the highest possible price ASAP

© 2024 Listings courtesy of MRED as distributed by MLS GRID. All Rights Reserved.
Bought with Glenn Rickel • Redfin Corporation
GET MORE INFORMATION
REALTOR | Lic# 475125930






