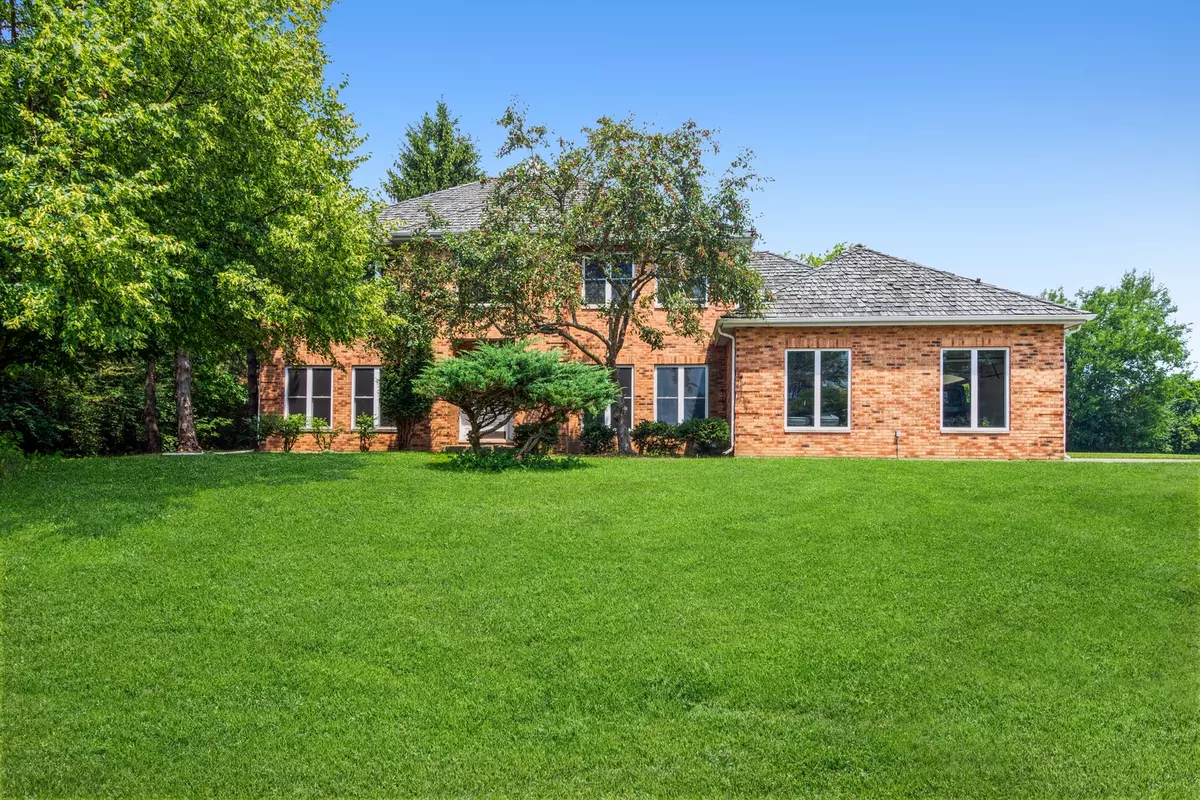$506,000
$532,000
4.9%For more information regarding the value of a property, please contact us for a free consultation.
5 Beds
3.5 Baths
3,833 SqFt
SOLD DATE : 03/11/2022
Key Details
Sold Price $506,000
Property Type Single Family Home
Sub Type Detached Single
Listing Status Sold
Purchase Type For Sale
Square Footage 3,833 sqft
Price per Sqft $132
MLS Listing ID 11279035
Sold Date 03/11/22
Bedrooms 5
Full Baths 3
Half Baths 1
Year Built 1989
Annual Tax Amount $15,659
Tax Year 2020
Lot Size 1.000 Acres
Lot Dimensions 326X336X203X101
Property Description
Beautiful, all brick five bedroom home on a secluded acre in one of the more desireable subdivisions in Hawthorn Woods and Stevenson High School District! Welcome in as the grand entryway with a sweeping staircase draws you into a spacious layout made for entertaining. Plenty of natural light flows throughout the home's open, airy layout. Upstairs you will find generous sized bedrooms including the master with two walk in closets, bath with whirlpool tub and seperate shower. A bonus room off the master bedroom can be used as an exercise area or quiet retreat. ****Highlights include: first floor in-law bedroom/den with a full bath, newer windows throughout, new washer, dryer and refrigerator, 2 new sump pumps in 2020 and much more. Home has been well maintained and is ready for a family to move right in! Located on a quiet street in family friendly neighborhood. Close to parks, shopping and transportation. **Please note that the home backs to train tracks. Train runs a few times per day but is very well hidden by mature landscaping.
Location
State IL
County Lake
Rooms
Basement Full
Interior
Interior Features Vaulted/Cathedral Ceilings, Skylight(s), Bar-Wet, Hardwood Floors, First Floor Bedroom, First Floor Laundry, First Floor Full Bath, Walk-In Closet(s)
Heating Natural Gas
Cooling Central Air
Fireplaces Number 2
Fireplaces Type Wood Burning, Gas Starter
Fireplace Y
Appliance Double Oven, Dishwasher, Refrigerator, Bar Fridge, Washer, Dryer, Disposal, Gas Cooktop
Laundry Gas Dryer Hookup, Sink
Exterior
Parking Features Attached
Garage Spaces 3.0
View Y/N true
Building
Story 2 Stories
Sewer Septic-Private
Water Private Well
New Construction false
Schools
High Schools Adlai E Stevenson High School
School District 79, 79, 125
Others
HOA Fee Include None
Ownership Fee Simple
Special Listing Condition None
Read Less Info
Want to know what your home might be worth? Contact us for a FREE valuation!

Our team is ready to help you sell your home for the highest possible price ASAP
© 2024 Listings courtesy of MRED as distributed by MLS GRID. All Rights Reserved.
Bought with Priscilla Van Zanten • Core Realty & Investments, Inc
GET MORE INFORMATION
REALTOR | Lic# 475125930






