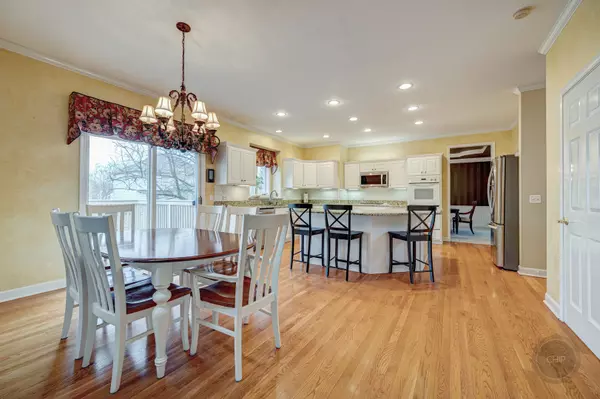$720,000
$699,900
2.9%For more information regarding the value of a property, please contact us for a free consultation.
5 Beds
4.5 Baths
3,866 SqFt
SOLD DATE : 03/09/2022
Key Details
Sold Price $720,000
Property Type Single Family Home
Sub Type Detached Single
Listing Status Sold
Purchase Type For Sale
Square Footage 3,866 sqft
Price per Sqft $186
Subdivision Breckenridge Estates
MLS Listing ID 11284035
Sold Date 03/09/22
Style Traditional
Bedrooms 5
Full Baths 4
Half Baths 1
HOA Fees $70/ann
Year Built 1996
Annual Tax Amount $13,123
Tax Year 2020
Lot Size 0.300 Acres
Lot Dimensions 106X125
Property Description
***MULTIPLE OFFERS RECEIVED. PLEASE EMAIL YOUR HIGHEST AND BEST OFFER BY SUNDAY, JANUARY 16TH AT 11AM***Don't miss it!! THIS IS WHAT YOU HAVE BEEN WAITING FOR!!! BE PREPARED TO WRITE AN OFFER FOR this Spectacular BRECKENRIDGE home! 5 bedrooms, 4.1 baths, 2 story foyer, 3 CAR garage, 2 STAIRCASES and GORGEOUS HARDWOOD FLOORS! 9 foot ceilings! ALMOST 3900 SQ Ft PLUS a FULL FINISHED BASEMENT equal almost 6000 SQ FT OF LUXURY! White Kitchen with granite countertops! HUGE 2 STORY Family Room has custom built-in white cabinets framing the soaring fireplace, a large wet bar with a wine fridge and a back staircase. LUXURY Master Bedroom has a walk-in closet, volume ceilings, and a sitting area. Lavish Master Bath has a spa tub, separate vanities, and a large shower with tile surround. PRINCESS SUITE with its own full, private Bathroom. The Hall Bath has recently been remodeled and is connected to the 3rd Bedroom. First floor Den/ Office. Awesome FINISHED Basement with Recreation Room, Bar with a sink and refrigerator, Exercise Room, Bedroom, Full Bath and a large storage room. WALK TO THE Breckenridge Pool and Tennis Club, SCHOOLS & PARKS!NEUQUA HIGH SCHOOL!
Location
State IL
County Will
Community Clubhouse, Park, Pool, Lake, Curbs, Sidewalks
Rooms
Basement Full
Interior
Interior Features Vaulted/Cathedral Ceilings, Skylight(s), Bar-Wet, Hardwood Floors, First Floor Laundry, Walk-In Closet(s)
Heating Natural Gas, Forced Air, Sep Heating Systems - 2+
Cooling Central Air, Zoned
Fireplaces Number 1
Fireplaces Type Gas Log, Gas Starter
Fireplace Y
Appliance Double Oven, Microwave, Dishwasher, Refrigerator, Washer, Dryer, Disposal, Wine Refrigerator
Laundry Gas Dryer Hookup, In Unit, Sink
Exterior
Exterior Feature Deck
Parking Features Attached
Garage Spaces 3.0
View Y/N true
Roof Type Asphalt
Building
Lot Description Landscaped
Story 2 Stories
Foundation Concrete Perimeter
Sewer Public Sewer, Sewer-Storm
Water Lake Michigan
New Construction false
Schools
Elementary Schools Spring Brook Elementary School
Middle Schools Gregory Middle School
High Schools Neuqua Valley High School
School District 204, 204, 204
Others
HOA Fee Include Clubhouse, Pool
Ownership Fee Simple
Special Listing Condition None
Read Less Info
Want to know what your home might be worth? Contact us for a FREE valuation!

Our team is ready to help you sell your home for the highest possible price ASAP
© 2024 Listings courtesy of MRED as distributed by MLS GRID. All Rights Reserved.
Bought with Vinita Arora • Coldwell Banker Realty
GET MORE INFORMATION
REALTOR | Lic# 475125930






