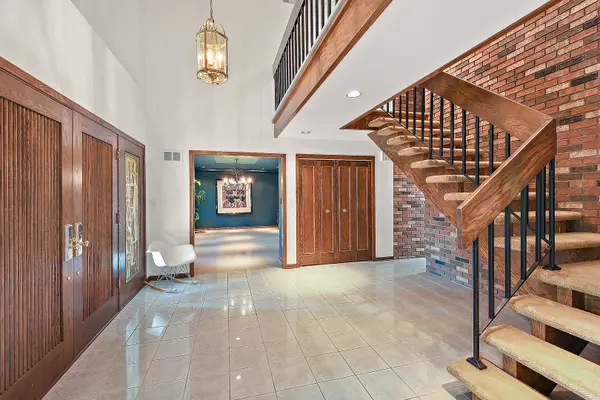$480,000
$499,900
4.0%For more information regarding the value of a property, please contact us for a free consultation.
4 Beds
4 Baths
3,179 SqFt
SOLD DATE : 03/03/2022
Key Details
Sold Price $480,000
Property Type Single Family Home
Sub Type Detached Single
Listing Status Sold
Purchase Type For Sale
Square Footage 3,179 sqft
Price per Sqft $150
Subdivision Prestwick
MLS Listing ID 11232615
Sold Date 03/03/22
Bedrooms 4
Full Baths 3
Half Baths 2
Year Built 1974
Annual Tax Amount $12,044
Tax Year 2020
Lot Size 0.730 Acres
Lot Dimensions 137.7X129.5X246.5X195.5X16.7
Property Description
Your own corner of paradise awaits. Tucked away on a beautiful wooded lot, this secluded custom estate provides a peaceful retreat just a short walk from all of the amenities of Prestwick Country Club. Amazing curb appeal will grab you as soon as you approach this home. Over 5,000 square feet of finished living space. Enter through the designer double doors to a stunning grand foyer. The vaulted family room with fireplace, skylights, and incredible views to the wooded back yard is bathed in natural light, bringing the outdoors into the space. Gourmet chef's kitchen featuring commercial grade stainless steel appliances, with a double oven and high-capacity hood and granite countertops is perfect for entertaining, with an oversized island, full sized eating area and butler pantry. Kitchen, eating area, family room and a spacious living room flow into each other creating one open inviting space. Beautiful dining room is perfect for your family gatherings. Large mud room has plenty of storage, and the home's TWO LAUNDRY ROOMS can cut your laundry time in half! Large main level laundry room includes built in office space. Second full laundry room in the finished basement. Second level features four bedrooms and two baths. Primary suite has luxurious spa bath, walk-in closet featuring a separate cedar lined closet for extra storage. Skylights throughout the home bring in tons of natural light. Full finished basement has full bath, theater room, two additional recreation areas and a massive storage room. Basement and garage have radiant heat in the floors powered by a newer boiler. Two additional furnaces for the home. Separate well for in-ground sprinkler use. Two teared deck is perfect for relaxing and entertaining. The huge three car heated garage has its own bathroom! Relax and enjoy the hot tub in the backyard oasis. The nearby family friendly country club features an amazing golf course with various memberships available for golf, social, or house dining. Close to everything Frankfort has to offer including excellent school district 157c and Lincoln-way East High School.
Location
State IL
County Will
Area Frankfort
Rooms
Basement Full
Interior
Interior Features Skylight(s), First Floor Laundry, Open Floorplan, Granite Counters, Separate Dining Room
Heating Natural Gas, Forced Air, Steam, Radiant
Cooling Central Air
Fireplaces Number 1
Fireplaces Type Gas Log
Equipment Water-Softener Owned, Sump Pump
Fireplace Y
Appliance Double Oven, Microwave, Dishwasher, Refrigerator, Washer, Dryer, Cooktop, Water Softener, Range Hood
Laundry Gas Dryer Hookup, Multiple Locations, Sink
Exterior
Parking Features Attached
Garage Spaces 3.0
Community Features Clubhouse, Pool, Tennis Court(s), Street Paved
Roof Type Asphalt
Building
Lot Description Cul-De-Sac, Irregular Lot, Wooded, Mature Trees
Sewer Public Sewer
Water Public
New Construction false
Schools
Elementary Schools Grand Prairie Elementary School
Middle Schools Hickory Creek Middle School
High Schools Lincoln-Way East High School
School District 157C , 157C, 210
Others
HOA Fee Include None
Ownership Fee Simple
Special Listing Condition None
Read Less Info
Want to know what your home might be worth? Contact us for a FREE valuation!

Our team is ready to help you sell your home for the highest possible price ASAP

© 2024 Listings courtesy of MRED as distributed by MLS GRID. All Rights Reserved.
Bought with Juana Honeycutt • Jameson Sotheby's Intl Realty
GET MORE INFORMATION
REALTOR | Lic# 475125930






