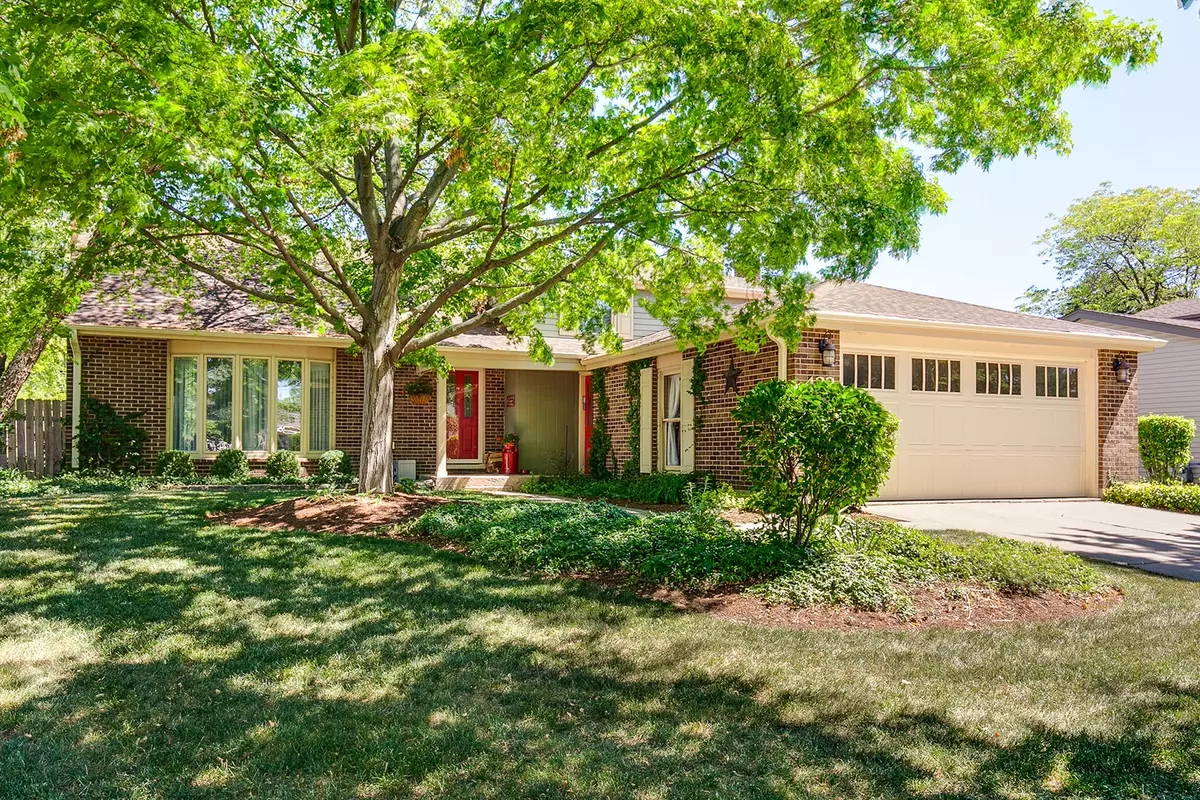$444,000
$439,000
1.1%For more information regarding the value of a property, please contact us for a free consultation.
4 Beds
2.5 Baths
2,471 SqFt
SOLD DATE : 03/01/2022
Key Details
Sold Price $444,000
Property Type Single Family Home
Sub Type Detached Single
Listing Status Sold
Purchase Type For Sale
Square Footage 2,471 sqft
Price per Sqft $179
Subdivision Greentree
MLS Listing ID 11293152
Sold Date 03/01/22
Style Quad Level
Bedrooms 4
Full Baths 2
Half Baths 1
HOA Fees $3/ann
Year Built 1977
Annual Tax Amount $11,199
Tax Year 2020
Lot Size 8,089 Sqft
Lot Dimensions 75X106X76X106
Property Description
Don't let this one slip away! Check out that location - Just four houses from Greentree Park. Choice zone high school: children can attend Libertyville or Vernon Hills. The moment you enter you are sure to fall in love and be impressed by the details this beautiful home offers, from the remarkable hardwood flooring, freshly painted interior that showcases today's most sought after color palette, a brand-new water heater (2021), and a new roof (2017). The living room includes a large Pella bay window that allows in ample amounts of natural light; this is the place to sit and relax and soak up the sun. With the adjoining dining room right off the kitchen, you are sure to have the perfect place to host your next dinner party. The pass-through window to the kitchen ensures that no one will be left out of conversations as you move from room to room or meal prep. The kitchen features granite counters, custom white cabinetry, quality appliances, a center island, and a breakfast area; both great spots for a quick bite, a place to enjoy your morning coffee, or a place for the kids to pull up a seat and do homework. Head out the slider to get some fresh air out on your two-level deck, enjoying the privacy offered by the fully fenced backyard. Ready to unwind for the night? Head back inside to the family room which is accented by a stunning floor-to-ceiling flagstone fireplace with raised hearth; giving off warmth and a relaxing ambiance - feel the stress just melt away. Completing the lower level is a half bath and a bonus room with laundry access (a multi-purpose room that can be set up to fit your needs - use as a bedroom, office space, or utility room). Head upstairs where you are sure to find a room for everyone to call their own. The main bedroom offers dual closets and a private bath with a standing shower. Two additional bedrooms both with generous closet space and a conveniently located full bath with a dual sink vanity complete this level. Head up the stairs to the fourth bedroom, large enough that it offers another versatile space that has endless possibilities. That's not all! Adding to the living space is the partially finished basement with a rec area with a bar sink and built-in cabinets, great for hobbies, crafting, or just a game area for the kids. Storage, Storage, Storage! The unfinished area is an ideal workshop; envision yourself here for all those DIY projects! 2 car oversized garage with a gardening bench! Don't have a green thumb? Don't worry, enjoy the professionally landscaped front and back yards with perennials that bloom from spring to fall! Close to everything downtown Libertyville has to offer, from the farmer's markets, fabulous restaurants, and boutique shops. This is a must-see!
Location
State IL
County Lake
Community Park, Curbs, Sidewalks, Street Lights, Street Paved
Rooms
Basement Partial
Interior
Interior Features Bar-Wet, Hardwood Floors, Built-in Features
Heating Natural Gas, Forced Air
Cooling Central Air
Fireplaces Number 1
Fireplaces Type Attached Fireplace Doors/Screen
Fireplace Y
Appliance Range, Microwave, Dishwasher, Refrigerator, Washer, Dryer, Disposal
Laundry Laundry Closet
Exterior
Exterior Feature Deck, Storms/Screens
Parking Features Attached
Garage Spaces 2.0
View Y/N true
Roof Type Asphalt
Building
Lot Description Fenced Yard, Landscaped
Story Split Level w/ Sub
Sewer Public Sewer
Water Lake Michigan
New Construction false
Schools
Elementary Schools Hawthorn Elementary School (Nor
Middle Schools Hawthorn Middle School North
High Schools Libertyville High School
School District 73, 73, 128
Others
HOA Fee Include Other
Ownership Fee Simple w/ HO Assn.
Special Listing Condition None
Read Less Info
Want to know what your home might be worth? Contact us for a FREE valuation!

Our team is ready to help you sell your home for the highest possible price ASAP
© 2024 Listings courtesy of MRED as distributed by MLS GRID. All Rights Reserved.
Bought with Cynthia Klassman • Revive Real Estate LLC
GET MORE INFORMATION

REALTOR | Lic# 475125930






