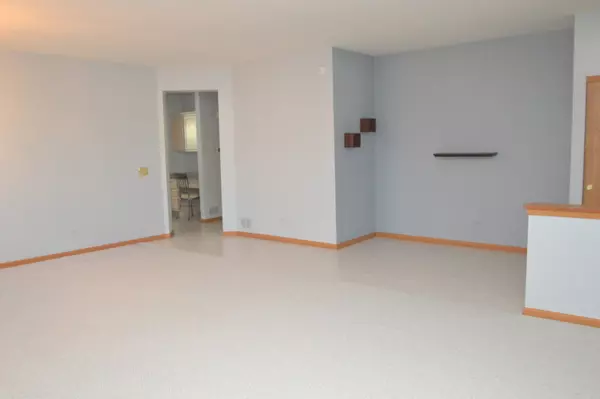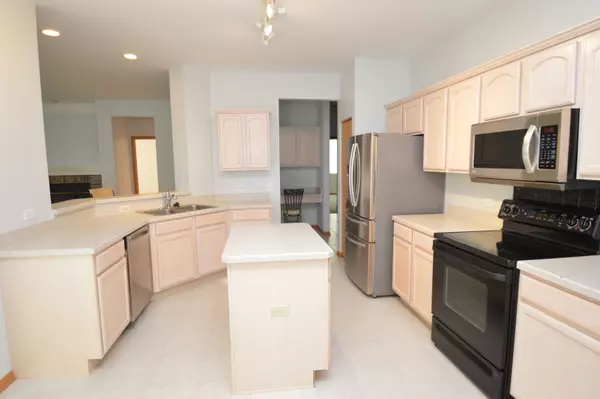$300,000
$304,900
1.6%For more information regarding the value of a property, please contact us for a free consultation.
2 Beds
2 Baths
2,395 SqFt
SOLD DATE : 02/23/2022
Key Details
Sold Price $300,000
Property Type Single Family Home
Sub Type Detached Single
Listing Status Sold
Purchase Type For Sale
Square Footage 2,395 sqft
Price per Sqft $125
Subdivision Grand Haven
MLS Listing ID 11281519
Sold Date 02/23/22
Style Ranch
Bedrooms 2
Full Baths 2
HOA Fees $263/mo
Year Built 2002
Annual Tax Amount $6,903
Tax Year 2020
Lot Size 9,147 Sqft
Lot Dimensions 84X30X60X109X81
Property Description
Many builder upgrades to this one level, corner, open floor plan ranch. Move in ready. Freshly painted kitchen, bedrooms and halls. Plenty of extended length kitchen cabinets, with all appliances staying & ceramic tile floors. Family room with fireplace & remanufactured hardwood floors plus additional room sitting room kitchen which can be used as sunroom or office. Master bedroom with remanufactured flooring, bay window & walk in closet with full master bath with separate shower & soaker tub. Laundry room on main level. House generator for those times when power goes out in area. Sprinkler system so no need to water grass. Patio with paver bricks. New windows thru out home. New tear off roof in 2017. 2 car garage. No more snow shoveling or grass cutting. Walking path & wildlife refuge just down the street. Award winning over 55 community with plenty of activities, pools, ponds & exercise facilities.
Location
State IL
County Will
Rooms
Basement None
Interior
Interior Features Wood Laminate Floors, First Floor Bedroom, First Floor Laundry, First Floor Full Bath, Walk-In Closet(s), Ceiling - 10 Foot, Open Floorplan, Some Carpeting, Dining Combo
Heating Natural Gas, Forced Air
Cooling Central Air
Fireplaces Number 1
Fireplaces Type Gas Starter
Fireplace Y
Appliance Range, Microwave, Dishwasher, Refrigerator, Washer, Dryer, Disposal, Water Softener Owned
Laundry Gas Dryer Hookup, In Unit
Exterior
Exterior Feature Patio
Parking Features Attached
Garage Spaces 2.0
View Y/N true
Roof Type Asphalt
Building
Lot Description Corner Lot
Story 1 Story
Foundation Concrete Perimeter
Sewer Public Sewer, Sewer-Storm
Water Public
New Construction false
Schools
Elementary Schools Richland Elementary School
Middle Schools Richland Elementary School
High Schools Lockport Township High School
School District 88A, 88A, 205
Others
HOA Fee Include Insurance,Clubhouse,Exercise Facilities,Pool,Lawn Care,Snow Removal
Ownership Fee Simple w/ HO Assn.
Special Listing Condition None
Read Less Info
Want to know what your home might be worth? Contact us for a FREE valuation!

Our team is ready to help you sell your home for the highest possible price ASAP
© 2024 Listings courtesy of MRED as distributed by MLS GRID. All Rights Reserved.
Bought with Gina Krall • Coldwell Banker Realty
GET MORE INFORMATION
REALTOR | Lic# 475125930






