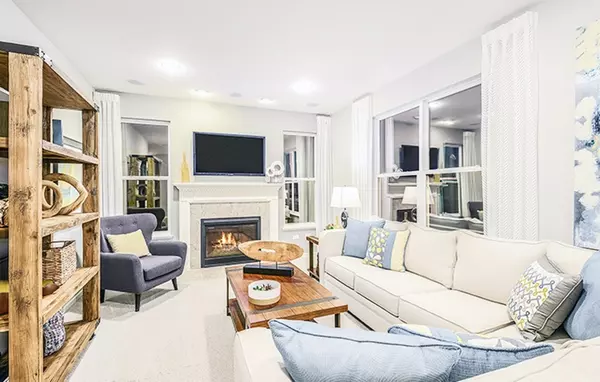$334,900
$338,900
1.2%For more information regarding the value of a property, please contact us for a free consultation.
3 Beds
2.5 Baths
1,988 SqFt
SOLD DATE : 02/16/2022
Key Details
Sold Price $334,900
Property Type Single Family Home
Sub Type Detached Single
Listing Status Sold
Purchase Type For Sale
Square Footage 1,988 sqft
Price per Sqft $168
Subdivision Stonegate
MLS Listing ID 11191821
Sold Date 02/16/22
Bedrooms 3
Full Baths 2
Half Baths 1
HOA Fees $35/ann
Year Built 2021
Tax Year 2020
Lot Size 10,018 Sqft
Lot Dimensions 80 X 125
Property Description
Under Construction with estimated January completion. Start the new year in your beautiful new home! This home features a lookout basement with rough in plumbing, entire first floor luxury vinyl plank, 2 additional family room windows, open staircase/railings and white cabinetry. See Addtitional Info for home description. Everything's Included new homes for sale include top-of-line features.Fully appointed kitchens include;quartz countertops,spacious single-bowl under mount sinks,Aristokraft cabinets & stainless-steel GE appliances.Homes feature;LED surface mounted lighting in hallways & bedrooms,modern 2panel interior doors & colonist trim,prairie style rails(per rail plan),vinyl plank flooring on first floor,garage door opener,30yr architectural shingles,all included w/your home at no extra cost. Stock photos are being used and may differ from home.
Location
State IL
County Will
Area Manhattan/Wilton Center
Rooms
Basement English
Interior
Interior Features Walk-In Closet(s), Ceiling - 9 Foot
Heating Natural Gas, Forced Air
Cooling Central Air
Equipment CO Detectors, Sump Pump
Fireplace N
Appliance Range, Microwave, Dishwasher, Refrigerator, Disposal, Stainless Steel Appliance(s)
Laundry Gas Dryer Hookup
Exterior
Exterior Feature Deck
Parking Features Attached
Garage Spaces 2.0
Roof Type Asphalt
Building
Lot Description Landscaped
Sewer Public Sewer
Water Public
New Construction true
Schools
Elementary Schools Anna Mcdonald Elementary School
Middle Schools Manhattan Junior High School
High Schools Lincoln-Way West High School
School District 114 , 114, 210
Others
HOA Fee Include Other
Ownership Fee Simple w/ HO Assn.
Special Listing Condition None
Read Less Info
Want to know what your home might be worth? Contact us for a FREE valuation!

Our team is ready to help you sell your home for the highest possible price ASAP

© 2024 Listings courtesy of MRED as distributed by MLS GRID. All Rights Reserved.
Bought with Colleen Grinter • Century 21 Affiliated
GET MORE INFORMATION
REALTOR | Lic# 475125930






