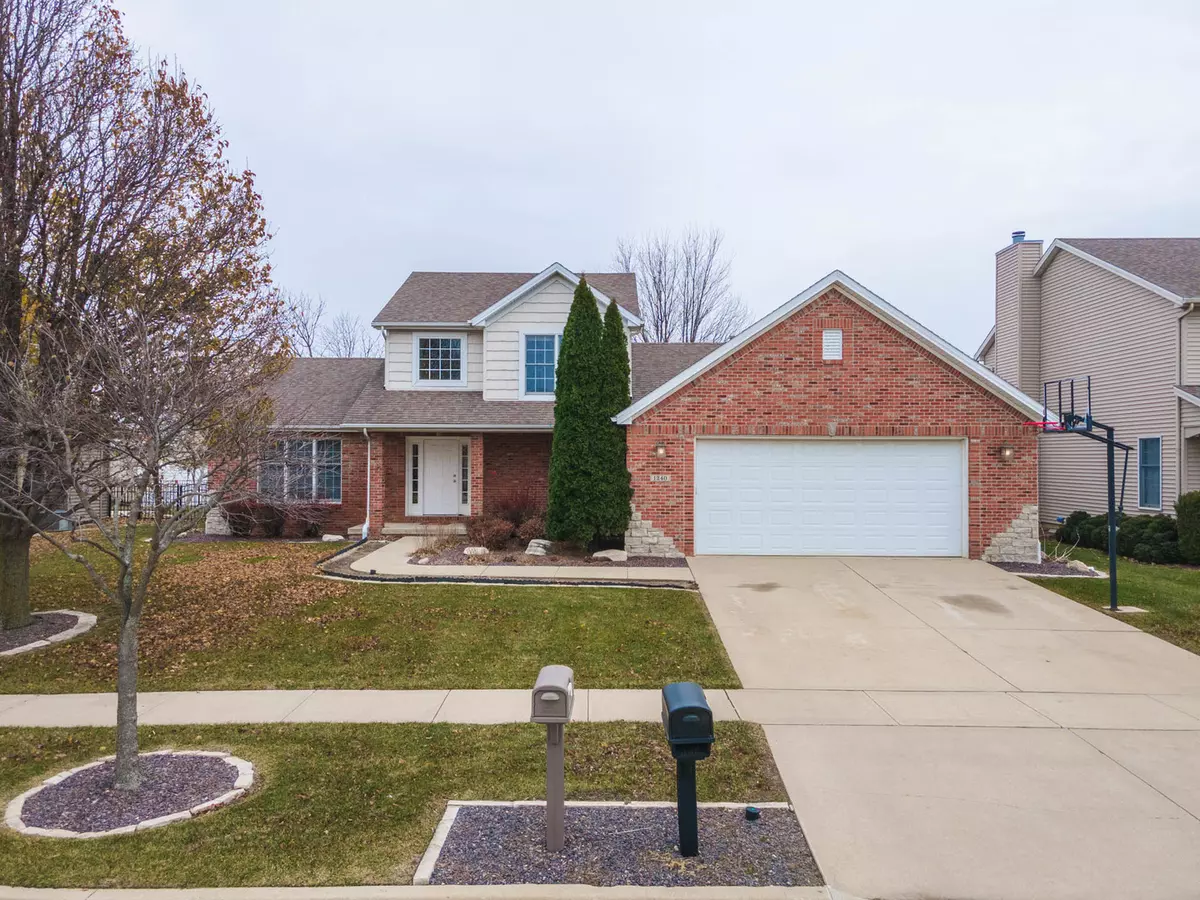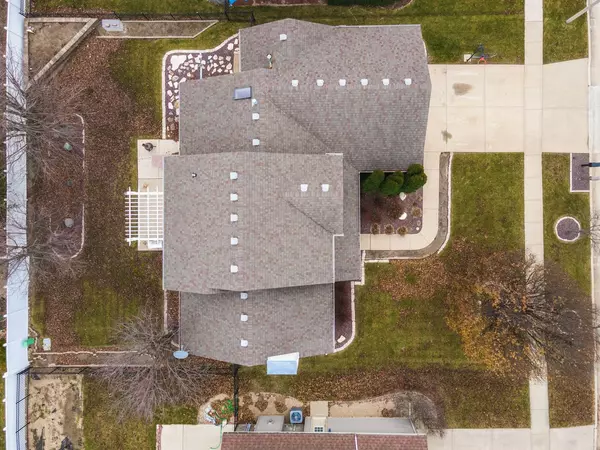$303,000
$280,000
8.2%For more information regarding the value of a property, please contact us for a free consultation.
4 Beds
3.5 Baths
3,260 SqFt
SOLD DATE : 02/14/2022
Key Details
Sold Price $303,000
Property Type Single Family Home
Sub Type Detached Single
Listing Status Sold
Purchase Type For Sale
Square Footage 3,260 sqft
Price per Sqft $92
Subdivision Eagles Landing
MLS Listing ID 11282436
Sold Date 02/14/22
Style Traditional
Bedrooms 4
Full Baths 3
Half Baths 1
Year Built 2005
Annual Tax Amount $7,248
Tax Year 2020
Lot Dimensions 75 X 110
Property Description
This unique 1.5-story home in the highly desired Eagles Landing offers 4 bedrooms, 3.1 bathrooms, heated over-sized 2 car garage added with marble backsplash, an air compressor, and a new garage door opener system. There is lovely landscaping with stone edges, a irrigation system for the yard, which the yard is also seeded, foam installation in the exterior walls, and a spacious backyard that includes a patio and a raised garden (2 y/o). The interior of the home has fresh paint, all brand new toilets (2 m/o), and is in well maintained condition, but ready for you to make it your own. The upstairs features the 2 bedrooms, storage closets, and one of the full bathrooms, which the whole upstairs carpet has been recently professionally cleaned. On the main floor, there is a separate room for first floor laundry with a sink, storage closets, and the half bathroom. The living room has a gas fireplace and newer hardwood flooring (5 y/o), along with the dining room and the first floor master bedroom that has the same newer hardwood flooring. The remarkable, gorgeous, completely updated basement has all new carpet, custom handmade wood panelings and lockers, an extra room for an office, a stunning full bathroom, speaker hookups, a cold storage that features a ton of cedar shelves, storage, a workstation area, a tank-less water heater (2 y/o), a commercial sump pump (5 y/o), and access to the air compressor. There is a indoor shut off for the irrigation system and spigot for the sprinkler system that is located in the downstairs bedroom. You don't want to miss out on viewing this gem of a home!
Location
State IL
County Mc Lean
Rooms
Basement Full
Interior
Heating Natural Gas, Forced Air
Cooling Central Air
Fireplaces Number 1
Fireplaces Type Gas Log
Fireplace Y
Appliance Range, Microwave, Dishwasher
Laundry Gas Dryer Hookup, Electric Dryer Hookup
Exterior
Exterior Feature Patio
Parking Features Attached
Garage Spaces 2.0
View Y/N true
Building
Story 1.5 Story
Sewer Public Sewer
Water Public
New Construction false
Schools
Elementary Schools Grove Elementary
Middle Schools Chiddix Jr High
High Schools Normal Community High School
School District 5, 5, 5
Others
HOA Fee Include None
Ownership Fee Simple
Special Listing Condition None
Read Less Info
Want to know what your home might be worth? Contact us for a FREE valuation!

Our team is ready to help you sell your home for the highest possible price ASAP
© 2025 Listings courtesy of MRED as distributed by MLS GRID. All Rights Reserved.
Bought with Cindy Eckols • RE/MAX Choice
GET MORE INFORMATION
REALTOR | Lic# 475125930






