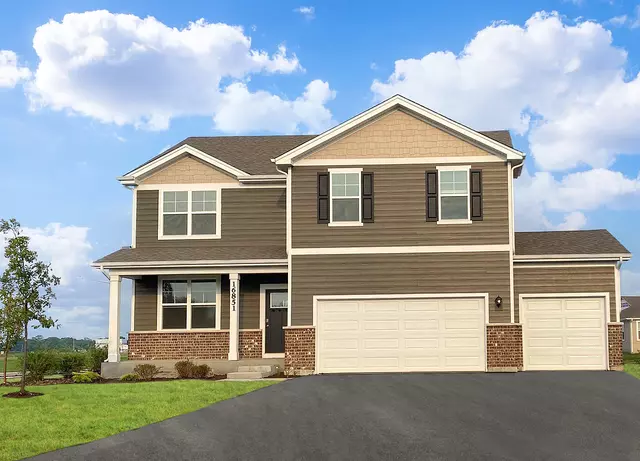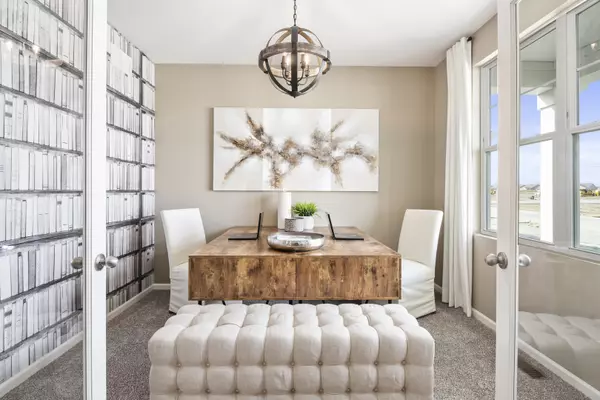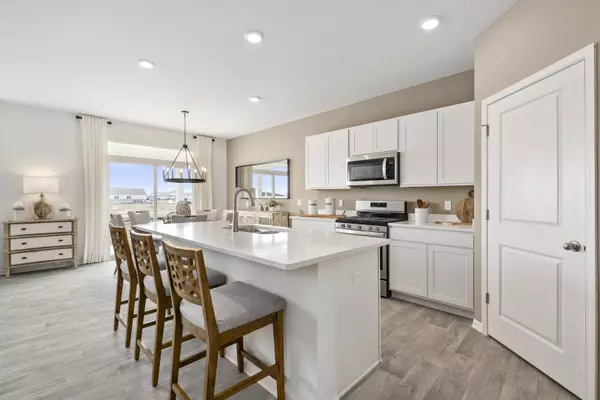$424,990
$424,990
For more information regarding the value of a property, please contact us for a free consultation.
4 Beds
2.5 Baths
2,600 SqFt
SOLD DATE : 02/08/2022
Key Details
Sold Price $424,990
Property Type Single Family Home
Sub Type Detached Single
Listing Status Sold
Purchase Type For Sale
Square Footage 2,600 sqft
Price per Sqft $163
Subdivision Ashcroft Place
MLS Listing ID 11256354
Sold Date 02/08/22
Style Other
Bedrooms 4
Full Baths 2
Half Baths 1
HOA Fees $33/mo
Year Built 2021
Tax Year 2020
Lot Size 0.374 Acres
Lot Dimensions 95X184
Property Description
The STUNNING, JUST RELEASED - FIRST EDITION MODEL, 2,600 square foot HENLEY floorplan features 4 bedrooms, 2.5 bathrooms and a 3-car garage. Enjoy your morning coffee on the front porch overlooking the pond! Entering the home, you are greeted with a foyer as well as a wonderful study / flex room. Continue to the kitchen with a center island, designer cabinetry, QUARTZ countertops, Whirlpool stainless steel appliances, walk-in pantry and MORE! The rear of the home features the dining room, great room, an owners drop zone, an additional closet, and entrance to the 3-car garage. The entire first floor offers 9' ceilings and no carpet! Head upstairs to your primary suite with a private bathroom and a huge walk-in closet. Three additional bedrooms, another bathroom, a generous sized LOFT and a full laundry room complete your second floor. The jaw dropping features continue outside with a covered porch, architectural shingles, brick accents, professional landscape that includes a fully sodded homesite. This home INCLUDES Smart Home Technology with Skybell video door bell, Honeywell Smart Zwave thermostat, Kwikset Zwave entry locks and Qolsys IQ2 home control panel!! Seamlessly connect your smart-home devices using WiFi, Z-Wave, Bluetooth and even cellular signals. Schedule an appointment today to make this dream become your reality!!! 1 year builder warranty, 2-year mechanical warranty, 10-year structural warranty Photos of a similar Henley model
Location
State IL
County Kendall
Area Oswego
Rooms
Basement Full
Interior
Interior Features Ceilings - 9 Foot
Heating Natural Gas, Forced Air
Cooling Central Air
Equipment CO Detectors, Sump Pump
Fireplace N
Appliance Range, Microwave, Dishwasher, Disposal, Stainless Steel Appliance(s)
Laundry Gas Dryer Hookup
Exterior
Exterior Feature Porch
Parking Features Attached
Garage Spaces 3.0
Community Features Park, Lake, Curbs, Sidewalks, Street Lights, Street Paved
Roof Type Asphalt
Building
Lot Description Landscaped, Water View, Sidewalks
Foundation No
Sewer Public Sewer
Water Public
New Construction true
Schools
Elementary Schools Southbury Elementary School
Middle Schools Traughber Junior High School
High Schools Oswego High School
School District 308 , 308, 308
Others
HOA Fee Include Other
Ownership Fee Simple w/ HO Assn.
Special Listing Condition Home Warranty
Read Less Info
Want to know what your home might be worth? Contact us for a FREE valuation!

Our team is ready to help you sell your home for the highest possible price ASAP

© 2025 Listings courtesy of MRED as distributed by MLS GRID. All Rights Reserved.
Bought with Madeline Schramm • Jameson Sotheby's Intl Realty
GET MORE INFORMATION
REALTOR | Lic# 475125930






