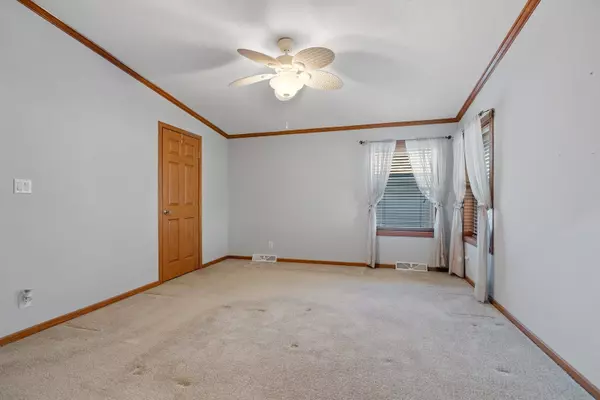$140,000
$149,900
6.6%For more information regarding the value of a property, please contact us for a free consultation.
3 Beds
2 Baths
SOLD DATE : 02/04/2022
Key Details
Sold Price $140,000
Property Type Manufactured Home
Sub Type Mobile Home
Listing Status Sold
Purchase Type For Sale
Subdivision Gateway
MLS Listing ID 11284243
Sold Date 02/04/22
Bedrooms 3
Full Baths 2
Year Built 2004
Lot Dimensions 50X110
Property Description
Welcome to 22951 S. Pine Hurst Drive, located in the desirable 55 + gateway community of Frankfort. This very clean three-bedroom, two-bathroom home is move in ready and offers plenty of space with ample cabinetry throughout. The garage is huge, 20 x 40 and can easily accommodate four cars with space left over for other items plus attic space accessible with pull down ladder. The home has been well maintained, is neutrally painted, and has quality laminate floor throughout most of the home. The main living space is just steps away from the kitchen and dining room. Bedrooms, an office/den and an unheated sunroom with glass windows/screens round out the house. The 2022 lot fee of $974 includes water, sewer, garbage, property taxes, and a plethora of activities for residents: stocked ponds, walking trails, clubhouse with kitchen and more. The Will County Mobile Home Local Services Tax, approximately $200 due annually in April, is the home owner's responsibility. This home has good curb appeal too! The listing pictures are good, but it's best to experience this home and the community offerings in person.
Location
State IL
County Will
Community Clubhouse, Lake, Curbs, Sidewalks, Street Lights, Street Paved
Interior
Interior Features Skylight(s), Wood Laminate Floors, Some Carpeting, Drapes/Blinds
Heating Natural Gas, Forced Air
Cooling Central Air
Fireplace Y
Appliance Range, Microwave, Dishwasher, Refrigerator, Washer, Dryer
Laundry In Unit, Sink
Exterior
Exterior Feature Patio, Storms/Screens
Parking Features Detached
Garage Spaces 4.0
View Y/N true
Roof Type Asphalt
Building
Sewer Public Sewer
Water Company Well
New Construction false
Schools
School District 157C, 157C, 210
Others
Ownership Fee Simple
Special Listing Condition None
Read Less Info
Want to know what your home might be worth? Contact us for a FREE valuation!

Our team is ready to help you sell your home for the highest possible price ASAP
© 2024 Listings courtesy of MRED as distributed by MLS GRID. All Rights Reserved.
Bought with Noreen Drogemuller • Village Realty, Inc.
GET MORE INFORMATION
REALTOR | Lic# 475125930






