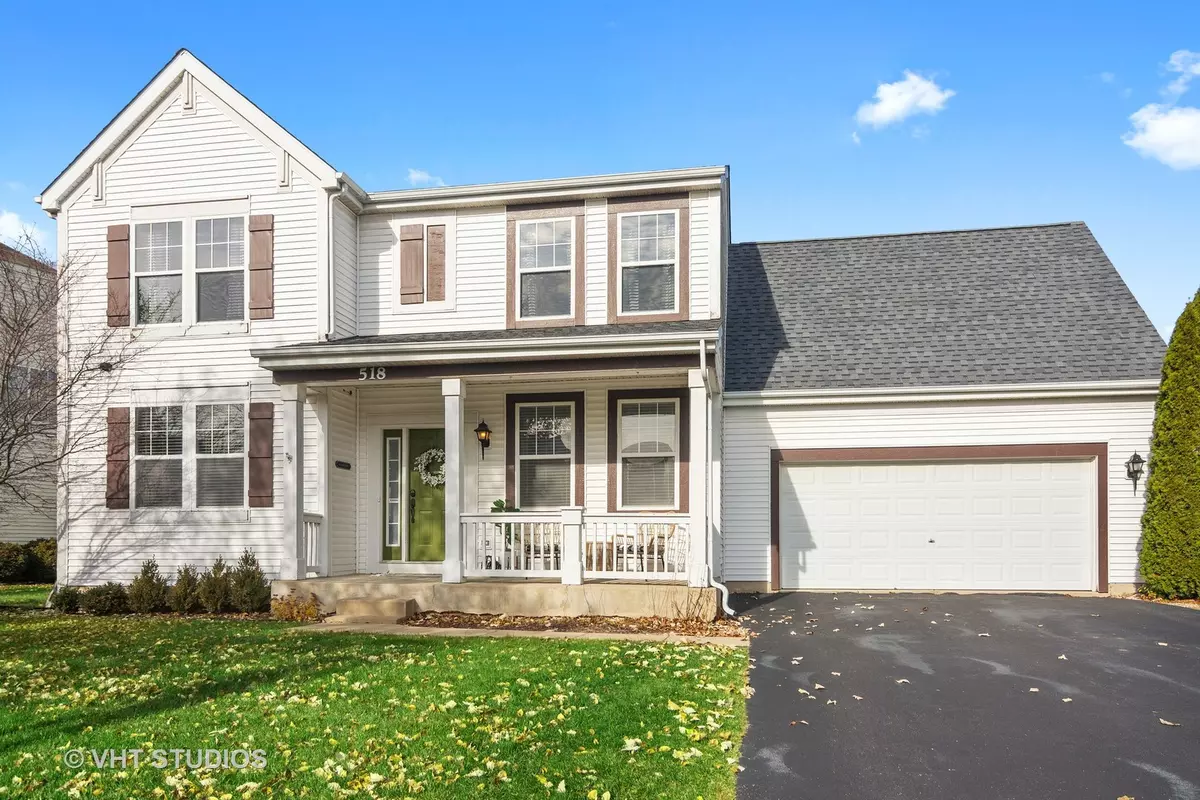$344,000
$335,000
2.7%For more information regarding the value of a property, please contact us for a free consultation.
5 Beds
3 Baths
2,588 SqFt
SOLD DATE : 01/31/2022
Key Details
Sold Price $344,000
Property Type Single Family Home
Sub Type Detached Single
Listing Status Sold
Purchase Type For Sale
Square Footage 2,588 sqft
Price per Sqft $132
Subdivision Madrona Village
MLS Listing ID 11292700
Sold Date 01/31/22
Style Traditional
Bedrooms 5
Full Baths 2
Half Baths 2
HOA Fees $27/qua
Year Built 2002
Annual Tax Amount $11,554
Tax Year 2020
Lot Size 9,583 Sqft
Lot Dimensions 104X117X64X115
Property Description
Welcome to this warm and inviting 5 bedroom, 2.2 bath beauty in sought-after Madrona Village located on a gorgeous interior lot. Fresh updates abound! Nice open foyer provides access to all areas of the home, with dining room and living room on either side and family room and kitchen in back. Nicely updated with painted kitchen cabinets, new counters, freshly painted walls and beautiful wood-mode tiled floors in a herringbone pattern. There are five bedrooms on the second floor; one is being used as a bonus room. Nice bathroom updates. The basement was very recently finished, and is FANTASTIC, with a media room and wet bar. A finished workout room and office is located in that space as well. Finally, the fenced back yard boasts a gorgeous paver patio, perfect for relaxing in the evening or entertaining friends. ALL THIS, plus the Roof: 5-6 yrs old, HVAC BOTH REPLACED ($12k) in 2019, Range/Microwave were replaced in 2020. This home feeds into GRAYSLAKE SCHOOLS! Such a great home with so much to offer, 518 W. Cambria Drive, Round Lake has it all! Run, don't walk to see this beauty and make it your own!
Location
State IL
County Lake
Area Round Lake Beach / Round Lake / Round Lake Heights / Round Lake Park
Rooms
Basement Full
Interior
Interior Features Wood Laminate Floors, First Floor Laundry
Heating Natural Gas, Forced Air
Cooling Central Air
Equipment CO Detectors, Ceiling Fan(s), Sump Pump
Fireplace N
Appliance Range, Microwave, Dishwasher, Refrigerator
Laundry Gas Dryer Hookup
Exterior
Exterior Feature Patio, Brick Paver Patio
Parking Features Attached
Garage Spaces 2.0
Community Features Park, Curbs, Sidewalks, Street Lights, Street Paved
Roof Type Asphalt
Building
Lot Description Fenced Yard
Sewer Public Sewer
Water Public
New Construction false
Schools
Elementary Schools Park School East
Middle Schools Grayslake Middle School
High Schools Grayslake Central High School
School District 46 , 46, 127
Others
HOA Fee Include Insurance
Ownership Fee Simple
Special Listing Condition None
Read Less Info
Want to know what your home might be worth? Contact us for a FREE valuation!

Our team is ready to help you sell your home for the highest possible price ASAP

© 2025 Listings courtesy of MRED as distributed by MLS GRID. All Rights Reserved.
Bought with Chicky Johnson • RE/MAX Suburban
GET MORE INFORMATION
REALTOR | Lic# 475125930

