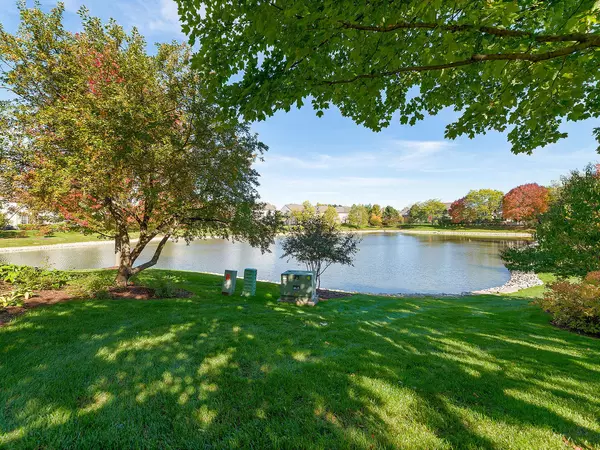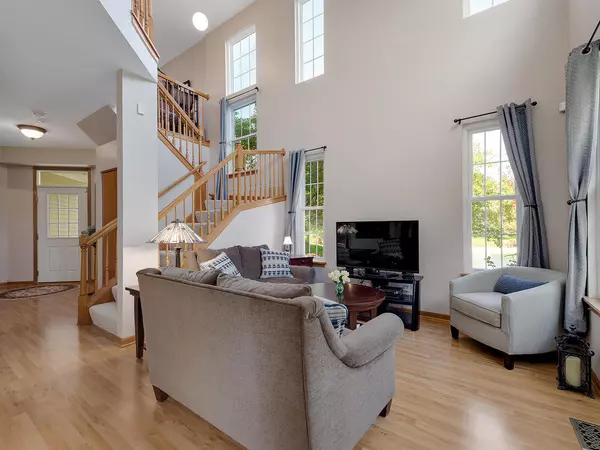$289,000
$289,900
0.3%For more information regarding the value of a property, please contact us for a free consultation.
2 Beds
2.5 Baths
1,395 SqFt
SOLD DATE : 01/28/2022
Key Details
Sold Price $289,000
Property Type Townhouse
Sub Type Townhouse-2 Story
Listing Status Sold
Purchase Type For Sale
Square Footage 1,395 sqft
Price per Sqft $207
Subdivision Windridge
MLS Listing ID 11256305
Sold Date 01/28/22
Bedrooms 2
Full Baths 2
Half Baths 1
HOA Fees $226/mo
Year Built 1998
Annual Tax Amount $4,654
Tax Year 2020
Lot Dimensions 1395
Property Description
Highly desired 2 bedroom plus loft, 2.1 bath end unit town house with breathtaking water views will exceed your expectations. Neutrally painted in 2019 with newer sunlit filled windows and sliding glass door leads to the patio. Beautiful new wood laminate flooring in foyer, 2 story living room, dining room, both bedrooms and loft which is currently used as a family room (2018). Eat-in kitchen has 42 inch cabinets and newer appliances, granite counters and 18 inch ceramic tile flooring (2019), kitchen sink and faucet (2018) and pantry. Master bedroom has cathedral ceilings, walk-in-closet and updated master bath with walk-in shower (2020). First floor laundry room with newer full size washer and dryer, furnace, humidifier (2014). Additional updates include newer roof and siding (2018), sealed driveway and garage door opener (2021), microwave and custom storm door (2020), berber carpeting on stairs and window treatments (2018), central air (2014) and powder room. Large two car garage. This 2nd largest town house in Windridge subdivision offers you peace, serenity and tranquility along with outstanding nature and water views. Award winning school district 204 includes highly sought-after Neuqua Valley High School. Ideal location near Metra, restaurants and shopping.
Location
State IL
County Will
Rooms
Basement None
Interior
Interior Features Vaulted/Cathedral Ceilings, Wood Laminate Floors, First Floor Laundry, Walk-In Closet(s)
Heating Natural Gas, Forced Air
Cooling Central Air
Fireplace N
Appliance Range, Microwave, Dishwasher, Refrigerator, Washer, Dryer, Disposal
Exterior
Exterior Feature Patio, End Unit
Parking Features Attached
Garage Spaces 2.0
Community Features Water View
View Y/N true
Roof Type Asphalt
Building
Lot Description Landscaped, Pond(s), Water View
Sewer Public Sewer
Water Lake Michigan
New Construction false
Schools
Elementary Schools Welch Elementary School
Middle Schools Scullen Middle School
High Schools Neuqua Valley High School
School District 204, 204, 204
Others
Pets Allowed Cats OK, Dogs OK
HOA Fee Include Water,Insurance,Exterior Maintenance,Lawn Care,Snow Removal
Ownership Fee Simple w/ HO Assn.
Special Listing Condition None
Read Less Info
Want to know what your home might be worth? Contact us for a FREE valuation!

Our team is ready to help you sell your home for the highest possible price ASAP
© 2024 Listings courtesy of MRED as distributed by MLS GRID. All Rights Reserved.
Bought with Jeff Stainer • RE/MAX Action
GET MORE INFORMATION
REALTOR | Lic# 475125930






