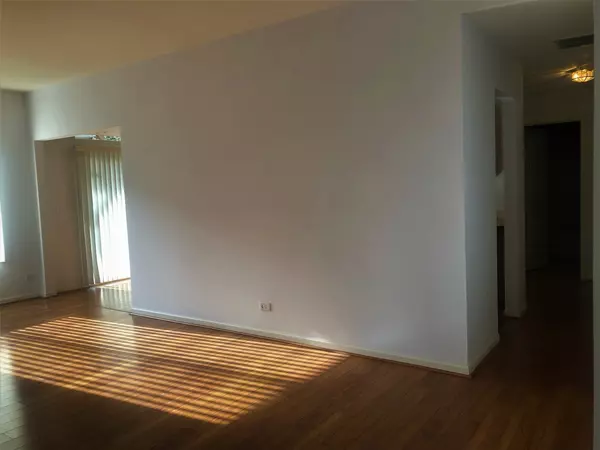$192,000
$199,950
4.0%For more information regarding the value of a property, please contact us for a free consultation.
2 Beds
2 Baths
1,200 SqFt
SOLD DATE : 01/28/2022
Key Details
Sold Price $192,000
Property Type Condo
Sub Type Condo,Townhouse-Ranch
Listing Status Sold
Purchase Type For Sale
Square Footage 1,200 sqft
Price per Sqft $160
Subdivision Misty Creek
MLS Listing ID 11291383
Sold Date 01/28/22
Bedrooms 2
Full Baths 2
HOA Fees $253/mo
Year Built 2004
Annual Tax Amount $2,569
Tax Year 2020
Lot Dimensions 2578
Property Description
Gorgeous two bedroom, two full bath , two car garage home located in a quiet neighborhood. Beautiful landscaping meets you on your way to the entrance door as it is an end unit. Airy & spacious living room for quiet nights & entertainments . Open concept kitchen with tons of cabinets, neutral colored countertops & huge pantry. Eat-in-kitchen space leads to a great sized concrete patio for your BBQ & outdoor fun. Relaxing wood laminate floors in the main living area , kitchen & hallways .Cozy master suite has large walk in closet & stunning full bath with easy to maintain one piece shower/tub. Second bedroom also has huge closet. Hooked in unit washer & dryer. Professional photos coming soon Come see it today.
Location
State IL
County Kendall
Rooms
Basement None
Interior
Interior Features Wood Laminate Floors, First Floor Laundry, First Floor Full Bath, Laundry Hook-Up in Unit, Walk-In Closet(s), Some Carpeting, Drapes/Blinds, Some Storm Doors
Heating Natural Gas
Cooling Central Air
Fireplace N
Appliance Range, Dishwasher, Refrigerator, Washer, Dryer
Laundry Gas Dryer Hookup, Electric Dryer Hookup, In Unit
Exterior
Exterior Feature Stamped Concrete Patio
Parking Features Attached
Garage Spaces 2.0
View Y/N true
Roof Type Asphalt
Building
Lot Description None
Foundation Concrete Perimeter
Sewer Public Sewer
Water Lake Michigan, Public
New Construction false
Schools
Elementary Schools The Wheatlands Elementary School
Middle Schools Bednarcik Junior High School
High Schools Oswego East High School
School District 308, 308, 308
Others
Pets Allowed Cats OK, Dogs OK
HOA Fee Include Insurance,Exterior Maintenance,Lawn Care
Ownership Fee Simple w/ HO Assn.
Special Listing Condition None
Read Less Info
Want to know what your home might be worth? Contact us for a FREE valuation!

Our team is ready to help you sell your home for the highest possible price ASAP
© 2024 Listings courtesy of MRED as distributed by MLS GRID. All Rights Reserved.
Bought with Deepak Mehta • RE/MAX Professionals Select
GET MORE INFORMATION
REALTOR | Lic# 475125930






