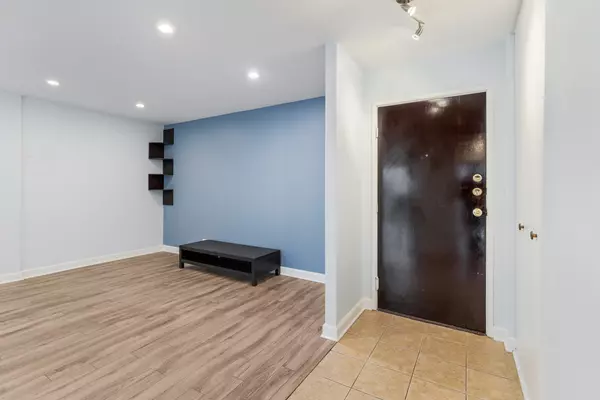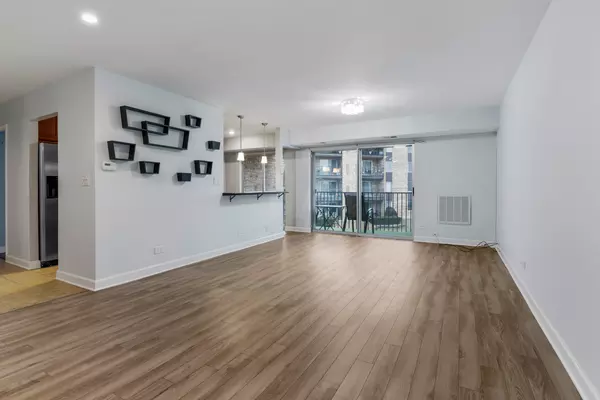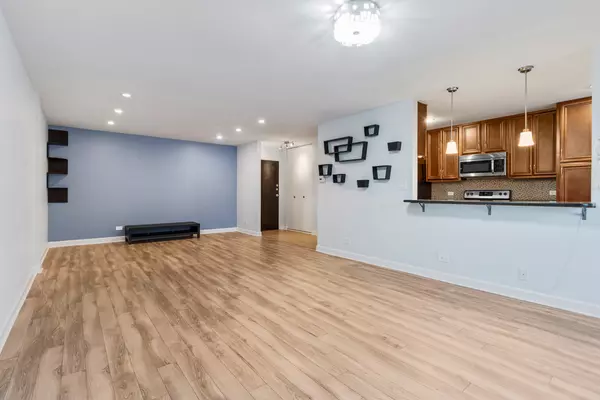$186,500
$194,900
4.3%For more information regarding the value of a property, please contact us for a free consultation.
2 Beds
2 Baths
1,200 SqFt
SOLD DATE : 01/25/2022
Key Details
Sold Price $186,500
Property Type Condo
Sub Type Condo
Listing Status Sold
Purchase Type For Sale
Square Footage 1,200 sqft
Price per Sqft $155
Subdivision Hunt Club On The Lake
MLS Listing ID 11286998
Sold Date 01/25/22
Bedrooms 2
Full Baths 2
HOA Fees $345/mo
Year Built 1978
Annual Tax Amount $2,682
Tax Year 2020
Lot Dimensions COMMON
Property Description
2 LARGE BEDROOMS AND 2 FULL BATHROOMS. VERY SPACIOUS CONDO (1200SQFT) WITH AN OPEN AND MODERN CONCEPT. VERY LARGE MASTER BED WITH A FULL WALK IN CLOSET AND A MASTER BATH WITH A JACUZZI TUB. 2ND BED IS ALSO A LARGE SIZE AND IS LOCATED ACROSS FROM THE 2ND FULL BATH WITH A TUB AND GLASS DOOR FOR THE SHOWER. LIVING AND DINING ARE BOTH WELL LIT WITH CAN LIGHTS AND ADDITIONAL LIGHT FIXTURES. KITCHEN HAS STAINLESS STEEL APPLIANCES , GRANITE COUNTERTOPS AND CHERRY WOOD CABINETS. THERE IS A BUILT IN BREAKFAST BAR BETWEEN THE KITCHEN AND THE LIVING ROOM. BOTH LIVING ROOM AND THE KITCHEN PROVIDE ACCESS TO A SPACIOUS BALCONY , THAT EASLY FITS FULL SIZE GRILL AND PATIO FURNITURE. YOU GET TO ENJOY A PARTIAL POND VIEW AND TONS OF GREENERY. THERE IS ALSO ADDITIONAL STORAGE ROOM AVAILIBLE WITH ACCESS FROM THE BALCONY AND A STORAGE LOCKER ON THE SAME FLOOR. LAUNDRY ROOM AND TRASH CHAUTE ARE ALSO CONVENIENTLY LOCATED ON THE SAME LEVEL. TWO SPACIOUS ELEVATORS AND NEWLY REMODELED LOBBY,POOL,TENNIS COURTS.
Location
State IL
County Cook
Area Mount Prospect
Rooms
Basement None
Interior
Heating Natural Gas
Cooling Central Air
Equipment TV-Cable, TV-Dish, TV Antenna, Intercom
Fireplace N
Appliance Range, Microwave, Dishwasher, Refrigerator, Stainless Steel Appliance(s)
Exterior
Exterior Feature Balcony, In Ground Pool, Storms/Screens, Outdoor Grill
Amenities Available Bike Room/Bike Trails, Coin Laundry, Elevator(s), Storage, Park, Party Room, Pool, Security Door Lock(s), Tennis Court(s)
Building
Lot Description Pond(s)
Story 4
Sewer Public Sewer
Water Lake Michigan
New Construction false
Schools
Elementary Schools Robert Frost Elementary School
Middle Schools Friendship Junior High School
High Schools Prospect High School
School District 59 , 59, 214
Others
HOA Fee Include Water,Parking,Insurance,Clubhouse,Pool,Exterior Maintenance,Lawn Care,Snow Removal
Ownership Condo
Special Listing Condition None
Pets Allowed No
Read Less Info
Want to know what your home might be worth? Contact us for a FREE valuation!

Our team is ready to help you sell your home for the highest possible price ASAP

© 2025 Listings courtesy of MRED as distributed by MLS GRID. All Rights Reserved.
Bought with Kenneth Barilich • Fulton Grace Realty
GET MORE INFORMATION
REALTOR | Lic# 475125930






