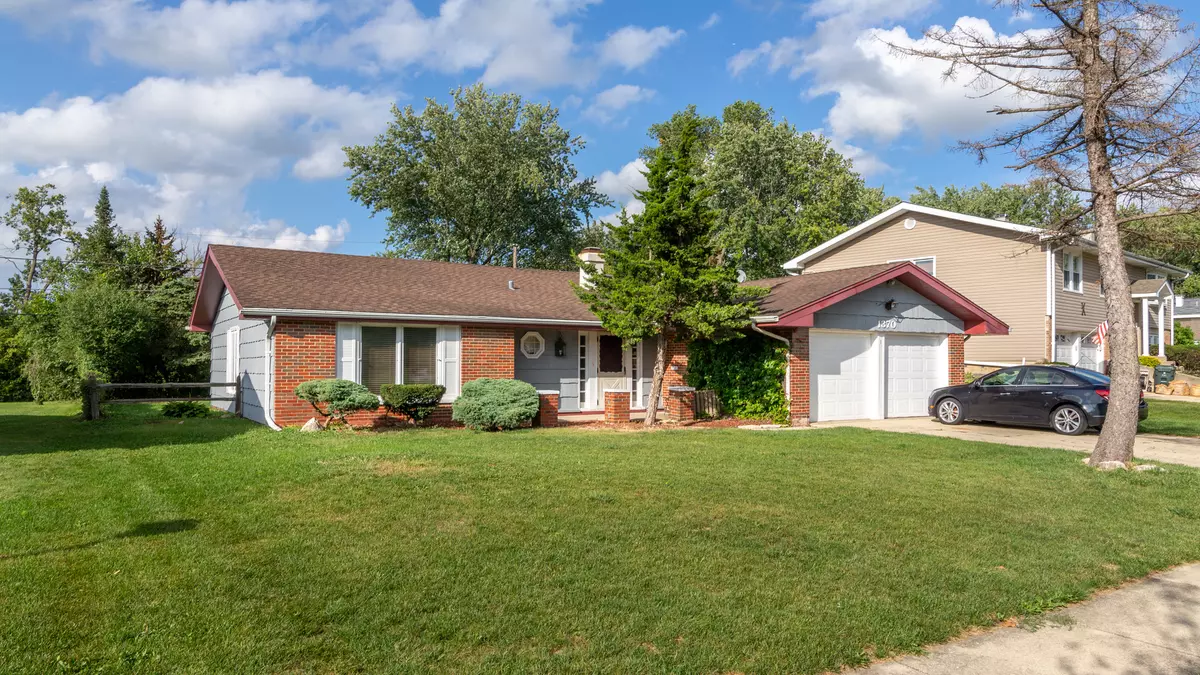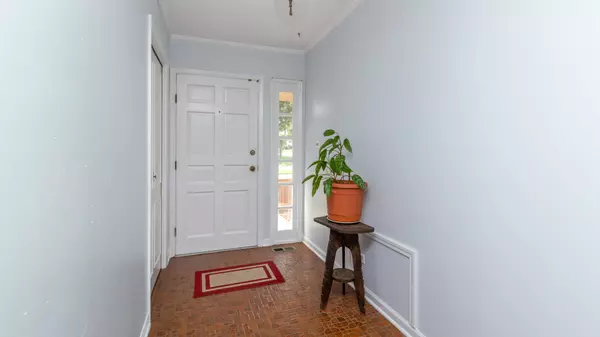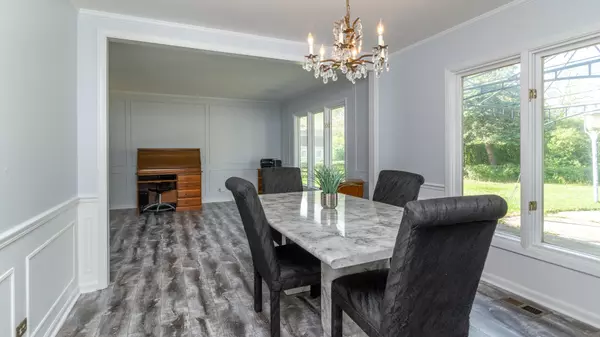$315,000
$318,000
0.9%For more information regarding the value of a property, please contact us for a free consultation.
3 Beds
2 Baths
1,826 SqFt
SOLD DATE : 01/20/2022
Key Details
Sold Price $315,000
Property Type Single Family Home
Sub Type Detached Single
Listing Status Sold
Purchase Type For Sale
Square Footage 1,826 sqft
Price per Sqft $172
Subdivision High Point
MLS Listing ID 11229893
Sold Date 01/20/22
Style Ranch
Bedrooms 3
Full Baths 2
Year Built 1968
Annual Tax Amount $7,321
Tax Year 2020
Lot Size 8,929 Sqft
Lot Dimensions 67 X 124 X 82 X 123
Property Description
Abundant living space without stairs! This 3 bedroom/2 full bath home backs to a utility easement lending to privacy. Large foyer leads in to the home. To your left you will find three ample sized bedrooms and two baths. The Master is huge and has it's own private bath, double closets and window seat for storage. The main house portion is comprised of a living room/dining room area with a wall of windows showing the patio and greenery outside. The family room has beautiful wooden beams across the ceiling and is complete with a wood burning fireplace and sliding glass door as well as lots of windows to enjoy tranquil nature outdoors. The kitchen is equipped with skylights and boasts a breakfast room and nearby pantry. There is an attached 2 car garage with even more storage space that opens into an interior mud room complete with washer/dryer and even MORE storage space. So, if you are looking for something with tons of light and lots of space and storage all on one level this is the property for you!
Location
State IL
County Cook
Area Hoffman Estates
Rooms
Basement None
Interior
Interior Features Skylight(s), Wood Laminate Floors, First Floor Bedroom, First Floor Laundry, First Floor Full Bath, Beamed Ceilings
Heating Natural Gas, Forced Air
Cooling Central Air
Fireplaces Number 1
Fireplaces Type Wood Burning
Equipment CO Detectors, Ceiling Fan(s)
Fireplace Y
Appliance Range, Microwave, Dishwasher, Refrigerator, Washer, Dryer
Laundry Gas Dryer Hookup, In Unit, Sink
Exterior
Exterior Feature Patio
Parking Features Attached
Garage Spaces 2.0
Community Features Park, Lake, Curbs, Sidewalks, Street Paved
Roof Type Asphalt
Building
Lot Description Mature Trees, Backs to Open Grnd
Sewer Public Sewer
Water Lake Michigan, Public
New Construction false
Schools
Elementary Schools Macarthur Elementary School
Middle Schools Eisenhower Junior High School
High Schools Hoffman Estates High School
School District 54 , 54, 211
Others
HOA Fee Include None
Ownership Fee Simple
Special Listing Condition None
Read Less Info
Want to know what your home might be worth? Contact us for a FREE valuation!

Our team is ready to help you sell your home for the highest possible price ASAP

© 2024 Listings courtesy of MRED as distributed by MLS GRID. All Rights Reserved.
Bought with Nancy Abuali • Real People Realty, Inc.
GET MORE INFORMATION
REALTOR | Lic# 475125930






