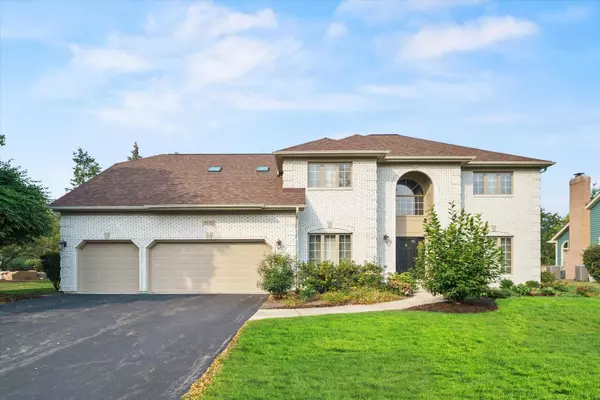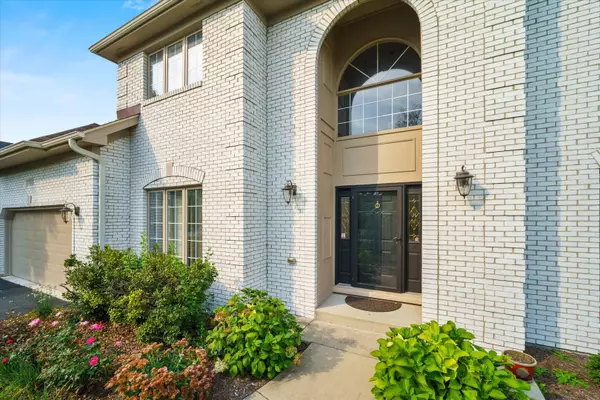$645,000
$650,000
0.8%For more information regarding the value of a property, please contact us for a free consultation.
4 Beds
3.5 Baths
3,670 SqFt
SOLD DATE : 01/20/2022
Key Details
Sold Price $645,000
Property Type Single Family Home
Sub Type Detached Single
Listing Status Sold
Purchase Type For Sale
Square Footage 3,670 sqft
Price per Sqft $175
Subdivision Ashbury
MLS Listing ID 11209722
Sold Date 01/20/22
Style Georgian
Bedrooms 4
Full Baths 3
Half Baths 1
HOA Fees $50/ann
Year Built 1994
Annual Tax Amount $13,723
Tax Year 2020
Lot Size 0.260 Acres
Lot Dimensions 100X112X113X164
Property Description
SOLD IN PRIVATE LISTING NETWORK. Beautiful, updated, large Brick home with 3-car garage in popular Ashbury subdivision. New white cabinetry with black granite counters, stainless steel appliances, and enormous 22x12 Sunroom at the back of home, adjacent to kitchen. Plantation shutters, white trim and doors. NINE (9) foot ceilings and freshly refinished Hardwood floors throughout Main. Two story foyer and Den/Office on Main. Vaulted Family Room with 2nd Staircase. THREE FULL BATHS on 2nd floor (Owners Suite, Hall Bath, Princess). Four large bedrooms, all with ceiling fans. All bathrooms have new cabinetry and countertops. Roof 2020, Gutters 2020, Siding 2020, One AC unit 2016, Front brick stained 2020, Chimney & Exterior Siding painted 2020, Patio extended 12y, Dishwasher 2y, Stove 7y, Microwave 3y. Fully fenced large back yard! Finished FULL (no crawl) basement with rough-in for future bathroom, large rec and media room, and big storage/shop area. Note: Security system is original and never used by sellers. Great Swim Club Community. District 204 Schools with Neuqua Valley Attendance. ((3670 SF))
Location
State IL
County Will
Area Naperville
Rooms
Basement Full
Interior
Interior Features Vaulted/Cathedral Ceilings, Skylight(s), Hardwood Floors, First Floor Laundry, Built-in Features, Walk-In Closet(s), Ceiling - 9 Foot, Open Floorplan, Granite Counters
Heating Natural Gas, Forced Air
Cooling Central Air
Fireplaces Number 1
Equipment Humidifier, CO Detectors, Ceiling Fan(s), Sump Pump, Sprinkler-Lawn, Radon Mitigation System
Fireplace Y
Appliance Range, Microwave, Dishwasher, Refrigerator, Washer, Dryer, Disposal, Stainless Steel Appliance(s)
Laundry Sink
Exterior
Exterior Feature Patio
Parking Features Attached
Garage Spaces 3.0
Community Features Clubhouse, Park, Pool, Tennis Court(s), Lake, Curbs, Sidewalks, Street Lights, Street Paved
Roof Type Asphalt
Building
Lot Description Fenced Yard, Landscaped
Sewer Public Sewer
Water Lake Michigan, Public
New Construction false
Schools
Elementary Schools Patterson Elementary School
Middle Schools Crone Middle School
High Schools Neuqua Valley High School
School District 204 , 204, 204
Others
HOA Fee Include Clubhouse,Pool
Ownership Fee Simple w/ HO Assn.
Special Listing Condition None
Read Less Info
Want to know what your home might be worth? Contact us for a FREE valuation!

Our team is ready to help you sell your home for the highest possible price ASAP

© 2025 Listings courtesy of MRED as distributed by MLS GRID. All Rights Reserved.
Bought with Pramila Singh • Charles Rutenberg Realty of IL
GET MORE INFORMATION
REALTOR | Lic# 475125930






