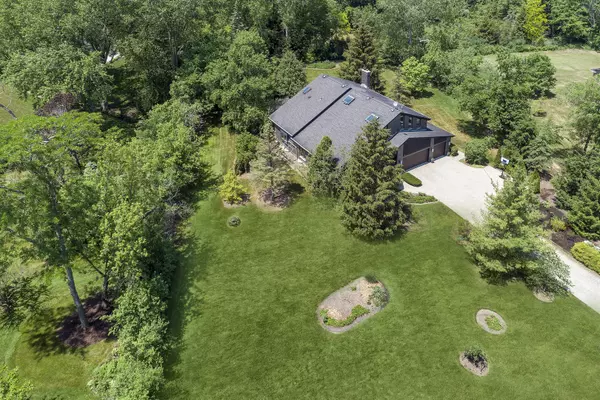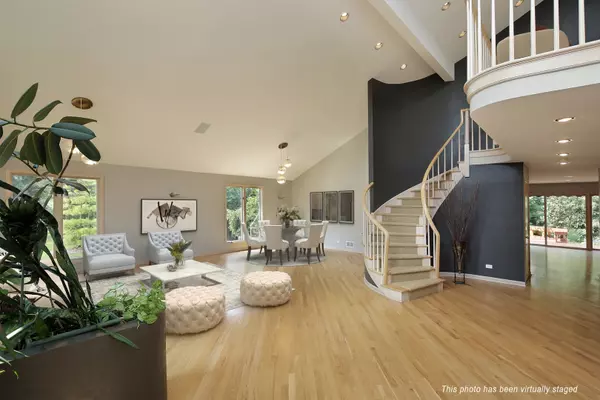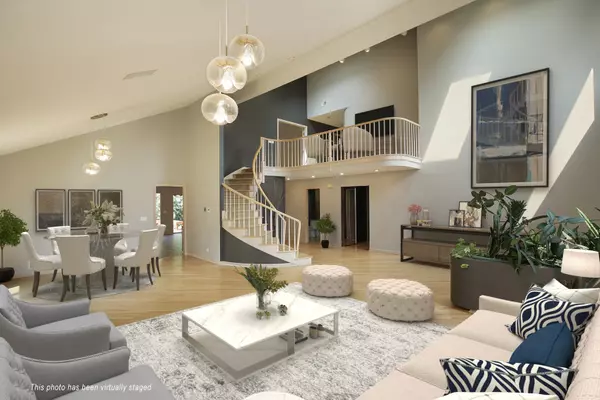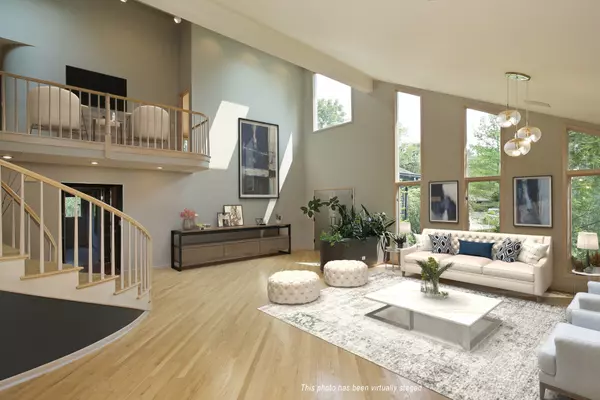$930,000
$950,000
2.1%For more information regarding the value of a property, please contact us for a free consultation.
5 Beds
4 Baths
5,464 SqFt
SOLD DATE : 01/18/2022
Key Details
Sold Price $930,000
Property Type Single Family Home
Sub Type Detached Single
Listing Status Sold
Purchase Type For Sale
Square Footage 5,464 sqft
Price per Sqft $170
MLS Listing ID 11257657
Sold Date 01/18/22
Style Contemporary
Bedrooms 5
Full Baths 4
Year Built 1988
Annual Tax Amount $24,015
Tax Year 2020
Lot Size 0.990 Acres
Lot Dimensions 263.71 X 165
Property Description
New Price on this stunning contemporary set on 1.2 acres of glorious grounds. This timeless modern design is perfect for comfortable everyday living and grand scale entertaining. This very special residence features soaring ceilings, large spacious rooms and an open flowing floor plan. Spectacular great room and dramatic staircase welcomes you. Large gourmet kitchen opens to large family room with fireplace. Year-round sunroom and first floor office/bedroom, full bath and laundry/mudroom complete the first floor. Large primary suite with luxury bath and expanded primary closet. 3-additional bedrooms and loft. Full finished basement with movie room, recreation room, exercise/yoga studio, sauna and full bath. It's like having your own personal spa. Spectacular grounds, professionally landscaped & hardscaped complete with waterfall, deck, patio and fruit trees. Plenty of room for an in-ground pool. Great location close to shopping, dining, 294 & Metra. Award Winning Blue Ribbon Elementary Schools & Nationally Ranked Stevenson High School, #6 in Illinois High Schools.
Location
State IL
County Lake
Area Deerfield, Bannockburn, Riverwoods
Rooms
Basement Full
Interior
Interior Features Vaulted/Cathedral Ceilings, Sauna/Steam Room, Bar-Wet, Heated Floors, First Floor Bedroom, First Floor Full Bath
Heating Natural Gas, Sep Heating Systems - 2+, Zoned
Cooling Central Air
Fireplaces Number 1
Fireplaces Type Wood Burning, Gas Starter
Equipment Humidifier, TV-Cable, Ceiling Fan(s), Sump Pump, Backup Sump Pump;
Fireplace Y
Appliance Range, Microwave, Dishwasher, Refrigerator, High End Refrigerator, Freezer, Washer, Dryer, Disposal, Stainless Steel Appliance(s)
Exterior
Exterior Feature Balcony, Deck, Dog Run, Brick Paver Patio, Outdoor Grill, Fire Pit
Parking Features Attached
Garage Spaces 3.5
Community Features Park, Tennis Court(s), Lake, Street Paved
Building
Lot Description Cul-De-Sac, Landscaped, Pond(s), Wooded
Sewer Public Sewer, Sewer-Storm
Water Lake Michigan
New Construction false
Schools
Elementary Schools Laura B Sprague School
Middle Schools Daniel Wright Junior High School
High Schools Adlai E Stevenson High School
School District 103 , 103, 125
Others
HOA Fee Include None
Ownership Fee Simple
Special Listing Condition None
Read Less Info
Want to know what your home might be worth? Contact us for a FREE valuation!

Our team is ready to help you sell your home for the highest possible price ASAP

© 2024 Listings courtesy of MRED as distributed by MLS GRID. All Rights Reserved.
Bought with Kelly Parker • Compass
GET MORE INFORMATION
REALTOR | Lic# 475125930






