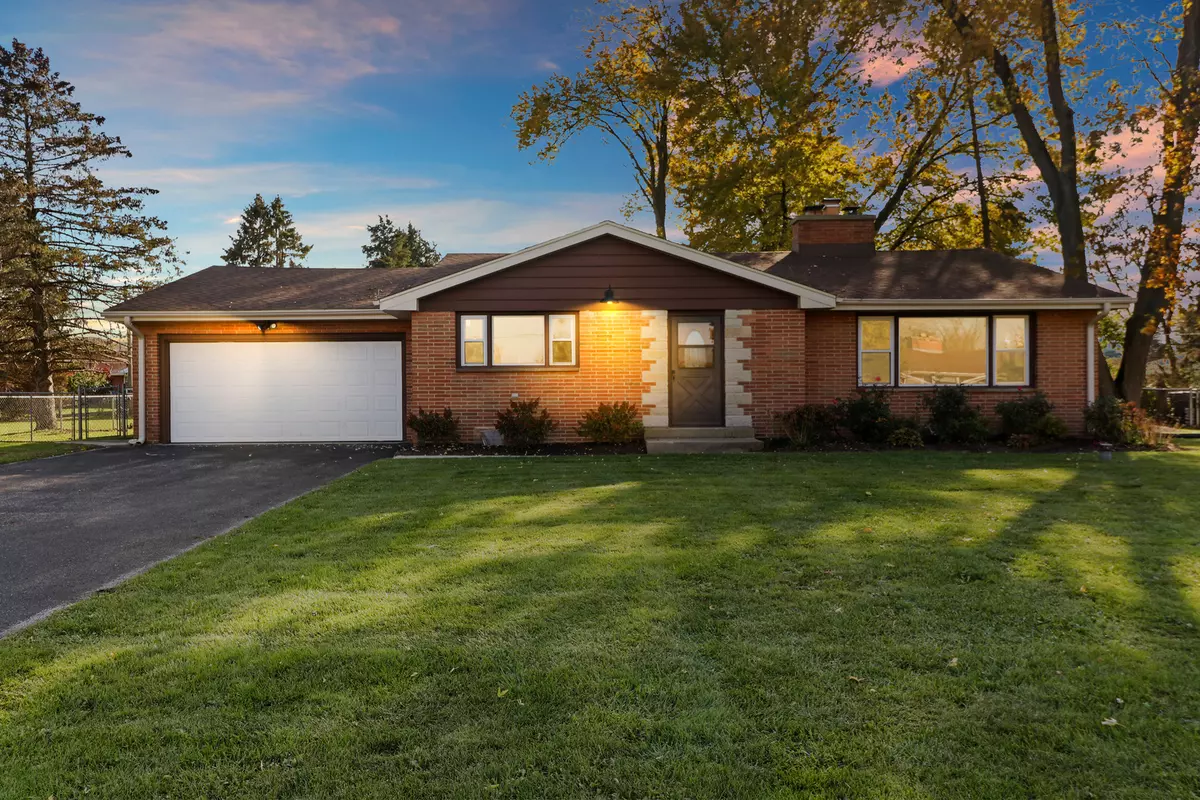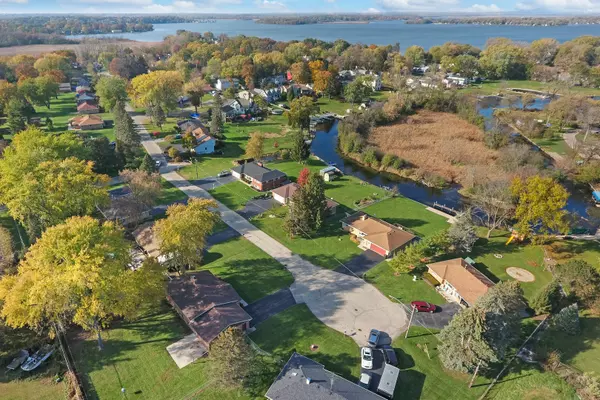$271,000
$269,900
0.4%For more information regarding the value of a property, please contact us for a free consultation.
4 Beds
2.5 Baths
1,508 SqFt
SOLD DATE : 01/14/2022
Key Details
Sold Price $271,000
Property Type Single Family Home
Sub Type Detached Single
Listing Status Sold
Purchase Type For Sale
Square Footage 1,508 sqft
Price per Sqft $179
Subdivision Boesch
MLS Listing ID 11265007
Sold Date 01/14/22
Style Quad Level
Bedrooms 4
Full Baths 2
Half Baths 1
Year Built 1958
Annual Tax Amount $2,683
Tax Year 2020
Lot Size 0.326 Acres
Lot Dimensions 100 X 125 X 62.8 X 44.4 X 150
Property Description
Single Family 4 Bedrooms, 2 1/2 Bath , 2 1/2 Car Garage 1st Floor Living Room, HWF , Wood Burning Fireplace. Hugh Kitchen with Ceramic Tile Floors, Granite Counter Tops, SS Appliances, Half Bath . Lower Level Is the Family Room with Wood Burning Fireplace, Laminate H/W Floors, Laundry Room, Full Bathroom. 4th Bedroom with Carpeted Floor and Cedar Closet. Three Bedrooms on the 2nd Level with Hardwood floors, Cedar Closets. Full Bathroom With Double Sink, Finished Basement, Laminate Floor- Roof 1 year old, Every thing In house has all Been Redone. 4 Level of Living Space ***Lake Rights.*** YOU MUST JOIN THE STANTON HOME OWNERS ASSOCIATION IN ORDER TO LAUNCH YOUR BOAT.
Location
State IL
County Lake
Area Ingleside
Rooms
Basement Full
Interior
Interior Features Hardwood Floors, Wood Laminate Floors, First Floor Bedroom, Ceiling - 9 Foot, Granite Counters
Heating Natural Gas, Forced Air
Cooling Central Air
Fireplaces Number 2
Fireplaces Type Wood Burning
Fireplace Y
Appliance Range, Microwave, Dishwasher, High End Refrigerator, Stainless Steel Appliance(s), Built-In Oven, ENERGY STAR Qualified Appliances, Front Controls on Range/Cooktop, Gas Cooktop, Gas Oven
Laundry Gas Dryer Hookup, Electric Dryer Hookup
Exterior
Exterior Feature Patio
Parking Features Attached
Garage Spaces 2.5
Community Features Park, Lake, Water Rights, Street Lights, Street Paved
Roof Type Asphalt
Building
Lot Description Cul-De-Sac, Fenced Yard, Water Rights
Sewer Public Sewer
Water Private Well
New Construction false
Schools
Elementary Schools Gavin South Junior High School
High Schools Grant Community High School
School District 37 , 37, 124
Others
HOA Fee Include None
Ownership Fee Simple
Special Listing Condition None
Read Less Info
Want to know what your home might be worth? Contact us for a FREE valuation!

Our team is ready to help you sell your home for the highest possible price ASAP

© 2025 Listings courtesy of MRED as distributed by MLS GRID. All Rights Reserved.
Bought with Ariel Manlapaz • @properties
GET MORE INFORMATION
REALTOR | Lic# 475125930






