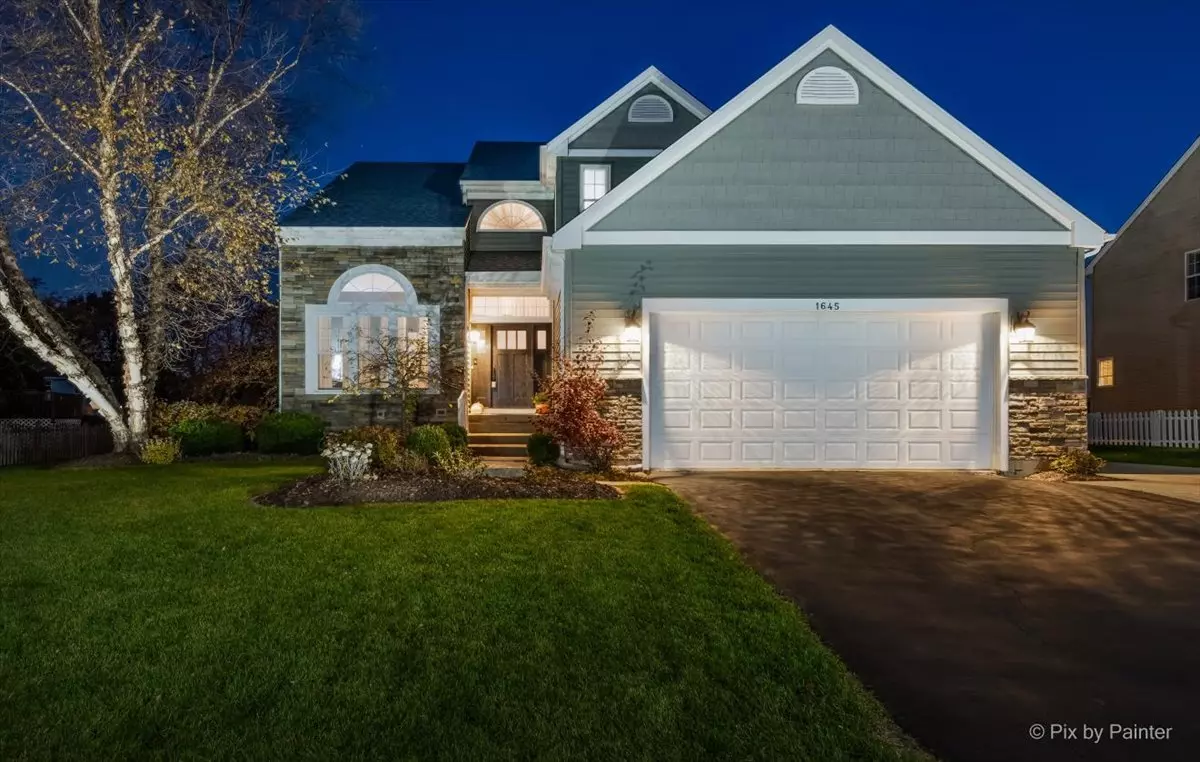$435,000
$369,900
17.6%For more information regarding the value of a property, please contact us for a free consultation.
5 Beds
2.5 Baths
2,733 SqFt
SOLD DATE : 01/11/2022
Key Details
Sold Price $435,000
Property Type Single Family Home
Sub Type Detached Single
Listing Status Sold
Purchase Type For Sale
Square Footage 2,733 sqft
Price per Sqft $159
Subdivision Woodscreek
MLS Listing ID 11268539
Sold Date 01/11/22
Bedrooms 5
Full Baths 2
Half Baths 1
HOA Fees $2/ann
Year Built 1996
Annual Tax Amount $9,701
Tax Year 2020
Lot Size 0.370 Acres
Lot Dimensions 77X194X94X194
Property Description
*** MULTIPLE OFFERS RECEIVED - Highest and best offers due by 3pm Saturday 11/13 *** Immaculate Jameston model shows like a model with over 2700 sq ft on over 1/3 acre lot in highly desirable subdivision with 5 bedrooms on 2nd level, 2.1 baths, plus loft. Main level office. Stunning updated kitchen with stainless steel appliances, quartz counters, large built in table and seating, soft close cabinets, pullouts. Kitchen is open to large family room with fireplace and over looks stunning backyard. Separate dining room and formal living room. Spacious master bedroom features an updated bath and custom walk in closet. Full basement with rough in plumbing for bath and offers lots of storage. 2 car attached garage is extra tall with service door and a side drive for additional parking. Enjoy entertaining in the large backyard featuring a beautiful paver patio, dual staircases, and built in fire pit. Nothing to do but move in. Hardwood floors installed in 2008. Kitchen was remodeled in 2015. Master bath remodeled in 2020 and 2010. Upstairs hall bath remodeled 2014. Windows replaced in 2010 in living room front, family room, kitchen, and sliding patio door. Front door-2019. Roof, siding, shutters-2014. A/C-2018. Furnace-2015. Ideal location! Walk across the street to Glacier Ridge Elementary School and close to parks with tennis and basketball courts, a picnic shelters, walking and biking paths, a SPLASH PAD, fishing, a playgrounds. Close to highly rated schools and Randall Road shopping corridor, lively charming downtown area, schools, 3 BEACHES, shopping, dining, TRAIN, I-90 Please exclude washer and dryer; basement fridge stays.
Location
State IL
County Mc Henry
Rooms
Basement Full
Interior
Interior Features Vaulted/Cathedral Ceilings, Hardwood Floors, Walk-In Closet(s), Ceiling - 10 Foot, Separate Dining Room
Heating Natural Gas, Forced Air
Cooling Central Air
Fireplaces Number 1
Fireplaces Type Gas Log, Gas Starter
Fireplace Y
Appliance Range, Microwave, Dishwasher, Refrigerator, Disposal, Stainless Steel Appliance(s), Range Hood
Exterior
Exterior Feature Patio, Fire Pit
Parking Features Attached
Garage Spaces 2.0
View Y/N true
Building
Story 2 Stories
Sewer Public Sewer
Water Public
New Construction false
Schools
Elementary Schools Glacier Ridge Elementary School
Middle Schools Lundahl Middle School
High Schools Crystal Lake South High School
School District 47, 47, 155
Others
HOA Fee Include Insurance
Ownership Fee Simple
Special Listing Condition None
Read Less Info
Want to know what your home might be worth? Contact us for a FREE valuation!

Our team is ready to help you sell your home for the highest possible price ASAP
© 2024 Listings courtesy of MRED as distributed by MLS GRID. All Rights Reserved.
Bought with Dumitru Lupou • @properties
GET MORE INFORMATION

REALTOR | Lic# 475125930






