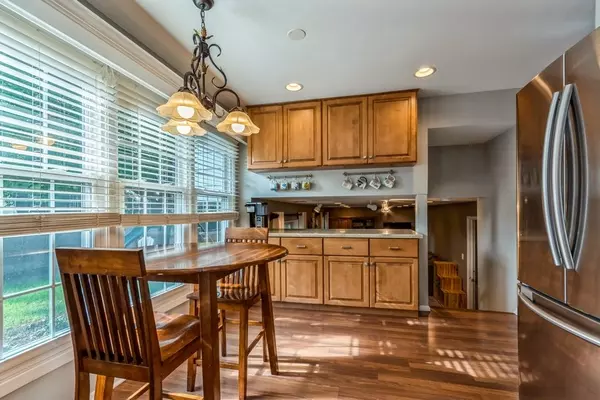$375,000
$385,000
2.6%For more information regarding the value of a property, please contact us for a free consultation.
3 Beds
2 Baths
1,790 SqFt
SOLD DATE : 01/04/2022
Key Details
Sold Price $375,000
Property Type Single Family Home
Sub Type Detached Single
Listing Status Sold
Purchase Type For Sale
Square Footage 1,790 sqft
Price per Sqft $209
Subdivision Greentree
MLS Listing ID 11246647
Sold Date 01/04/22
Bedrooms 3
Full Baths 2
HOA Fees $3/ann
Year Built 1978
Annual Tax Amount $9,032
Tax Year 2020
Lot Size 8,738 Sqft
Lot Dimensions 79 X 93 X 99 X 106
Property Description
Located on the corner of a quiet cul-de-sac street this classic split-level home is ready for you to move in. The entry has a super convenient storage system to help keep you neat and organized and attractive wood laminate flooring that flows into the kitchen. The living room and dining room are configured in an L-shaped combination and have plush newer carpeting (2018) and custom window valances. The sliding glass door (2017) from the dining room leads to a generous sized patio. The kitchen is adorned with maple cabinetry, corian countertops, stainless steel appliances, a tile backsplash, a serving bar with tons of extra storage and a wall of windows that look out to the fully fenced rear yard with plenty of room to play. Adjacent to the kitchen is the family room with recessed lighting, large windows and room for everyone. The spacious laundry room was updated to add vinyl plank flooring, utility sink and dramatically improved storage. All 3 bedrooms are upstairs and have ceiling fans and closet organizers. The primary bedroom has its own access to the tastefully updated full bathroom. There is a second full bath on the lower level. The furnace and A/C were replaced in 2019. Don't overlook the two-car garage and driveway with ample room for additional parking. Fantastic location with easy access to historic downtown Libertyville, Mellody Farms open-air shopping center and restaurants, Metra train stations, I-294 and award winning schools.
Location
State IL
County Lake
Area Green Oaks / Libertyville
Rooms
Basement None
Interior
Interior Features Wood Laminate Floors
Heating Natural Gas, Forced Air
Cooling Central Air
Equipment Humidifier, CO Detectors, Ceiling Fan(s), Sump Pump
Fireplace N
Appliance Range, Microwave, Dishwasher, Refrigerator, Washer, Dryer, Disposal, Stainless Steel Appliance(s)
Laundry In Unit, Sink
Exterior
Exterior Feature Patio, Storms/Screens
Parking Features Attached
Garage Spaces 2.0
Community Features Park, Curbs, Sidewalks, Street Lights, Street Paved
Roof Type Asphalt
Building
Lot Description Fenced Yard
Sewer Public Sewer
Water Public
New Construction false
Schools
Elementary Schools Hawthorn Elementary School (Nor
Middle Schools Hawthorn Middle School North
High Schools Libertyville High School
School District 73 , 73, 128
Others
HOA Fee Include Other
Ownership Fee Simple
Special Listing Condition None
Read Less Info
Want to know what your home might be worth? Contact us for a FREE valuation!

Our team is ready to help you sell your home for the highest possible price ASAP

© 2024 Listings courtesy of MRED as distributed by MLS GRID. All Rights Reserved.
Bought with Martin Uthe • @properties
GET MORE INFORMATION

REALTOR | Lic# 475125930






