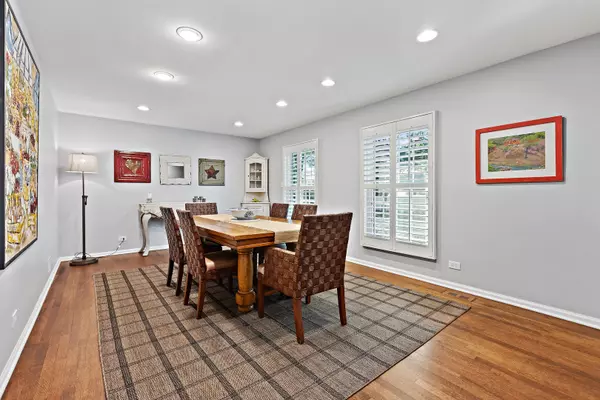$617,000
$629,900
2.0%For more information regarding the value of a property, please contact us for a free consultation.
4 Beds
2.5 Baths
2,355 SqFt
SOLD DATE : 01/04/2022
Key Details
Sold Price $617,000
Property Type Single Family Home
Sub Type Detached Single
Listing Status Sold
Purchase Type For Sale
Square Footage 2,355 sqft
Price per Sqft $261
Subdivision Laurel Hill North
MLS Listing ID 11228439
Sold Date 01/04/22
Style Colonial
Bedrooms 4
Full Baths 2
Half Baths 1
Year Built 1977
Annual Tax Amount $13,021
Tax Year 2020
Lot Dimensions 68X122
Property Description
This one checks all the boxes. Warm and inviting 2 story Colonial in a great neighborhood. The home has been lovingly maintained and features 4 bedrooms, 2.1 baths. The 1st floor includes a sunny living room, a dining room adjacent to the kitchen, a comfortable family room with a gas log fireplace and a patio walkout. Beautiful shutters adorn the windows. Charming recently redone powder room. You'll appreciate the laundry room located off the kitchen, adjacent to the 2 1/2 car garage with an extra 3rd parking spot located on the driveway. The corner lot property includes a spacious back yard, perfect for entertaining family and friends, including your four legged friends. The property is fenced all around, including a separate dog run area. You will love the two sun filled patios along with grass areas. 4 spacious bedrooms located on the 2nd floor include walk-in closets. The primary bedroom includes an en-suite bath with double sinks, and walk-in shower. The basement is full of possibilities with an open rec room and tons of storage. Ideal location, close to shopping, parks and schools. Don't miss this one.
Location
State IL
County Lake
Area Deerfield, Bannockburn, Riverwoods
Rooms
Basement Full
Interior
Interior Features First Floor Laundry, Walk-In Closet(s), Some Carpeting, Some Window Treatmnt, Some Wood Floors, Granite Counters, Separate Dining Room, Some Storm Doors
Heating Natural Gas, Forced Air
Cooling Central Air
Fireplaces Number 1
Fireplaces Type Attached Fireplace Doors/Screen, Gas Log
Fireplace Y
Appliance Double Oven, Microwave, Dishwasher, Refrigerator, Washer, Dryer, Disposal, Stainless Steel Appliance(s), Gas Cooktop
Exterior
Exterior Feature Patio, Dog Run, Storms/Screens
Parking Features Attached
Garage Spaces 2.1
Community Features Curbs, Sidewalks, Street Paved
Roof Type Asphalt
Building
Lot Description Corner Lot, Fenced Yard
Sewer Public Sewer
Water Public
New Construction false
Schools
Elementary Schools Wilmot Elementary School
Middle Schools Charles J Caruso Middle School
High Schools Deerfield High School
School District 109 , 109, 113
Others
HOA Fee Include None
Ownership Fee Simple
Special Listing Condition None
Read Less Info
Want to know what your home might be worth? Contact us for a FREE valuation!

Our team is ready to help you sell your home for the highest possible price ASAP

© 2024 Listings courtesy of MRED as distributed by MLS GRID. All Rights Reserved.
Bought with Darla Terrell • Berkshire Hathaway HomeServices Chicago
GET MORE INFORMATION

REALTOR | Lic# 475125930






