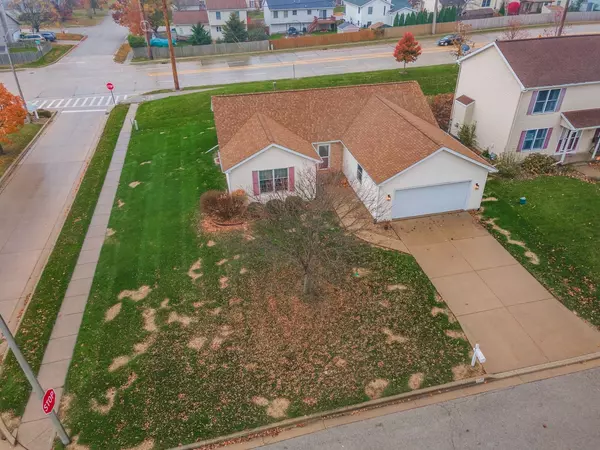$225,000
$229,000
1.7%For more information regarding the value of a property, please contact us for a free consultation.
3 Beds
3 Baths
1,552 SqFt
SOLD DATE : 12/30/2021
Key Details
Sold Price $225,000
Property Type Single Family Home
Sub Type Detached Single
Listing Status Sold
Purchase Type For Sale
Square Footage 1,552 sqft
Price per Sqft $144
Subdivision Pheasant Ridge
MLS Listing ID 11250270
Sold Date 12/30/21
Style Ranch
Bedrooms 3
Full Baths 3
HOA Fees $3/ann
Year Built 1997
Annual Tax Amount $4,295
Tax Year 2020
Lot Dimensions 85 X 110
Property Description
Professionally cleaned, all you have to do is move in. 3 bedroom, 3 bath ranch home, on a corner lot and located on a cul de sac in Pheasant Ridge Subdivision. Convenient to schools, Constitution Trail, parks, shopping and interstate...approximately 8 minutes to Rivian. Entertaining kitchen with wood floors and abundant cabinets, planning desk and pantry. Sliding glass door added in Oct. 2021 and leads to spacious deck. Living room has trey ceiling and fireplace with gas log and built-in lighted display cabinet above it. Bedroom 1 also has a trey ceiling and en suite bath with soaking tub and separate shower...this bedroom also features a spacious walk-in closet. Just off the living room at the opposite end of the house, a pocket door separates 2 additional bedrooms and full bath. The basement is unfinished, however, it has a ceiling..and features a 1/2 bath and shower just around the corner.....and there is also a refrigerator, stove and sink and can be finished as a 2nd kitchen....as you wish.
Location
State IL
County Mc Lean
Community Park, Curbs, Sidewalks, Street Lights, Street Paved
Rooms
Basement Full
Interior
Interior Features First Floor Bedroom, First Floor Laundry, First Floor Full Bath, Walk-In Closet(s), Coffered Ceiling(s), Some Carpeting, Some Wood Floors
Heating Natural Gas
Cooling Central Air
Fireplaces Number 1
Fireplaces Type Gas Log
Fireplace Y
Exterior
Exterior Feature Deck, Porch
Parking Features Attached
Garage Spaces 2.0
View Y/N true
Building
Story 1 Story
Foundation Concrete Perimeter
Sewer Public Sewer
Water Public
New Construction false
Schools
Elementary Schools Prairieland Elementary
Middle Schools Parkside Jr High
High Schools Normal Community West High Schoo
School District 5, 5, 5
Others
HOA Fee Include None
Ownership Fee Simple w/ HO Assn.
Special Listing Condition None
Read Less Info
Want to know what your home might be worth? Contact us for a FREE valuation!

Our team is ready to help you sell your home for the highest possible price ASAP
© 2025 Listings courtesy of MRED as distributed by MLS GRID. All Rights Reserved.
Bought with Sean Caldwell • RE/MAX Rising
GET MORE INFORMATION
REALTOR | Lic# 475125930






