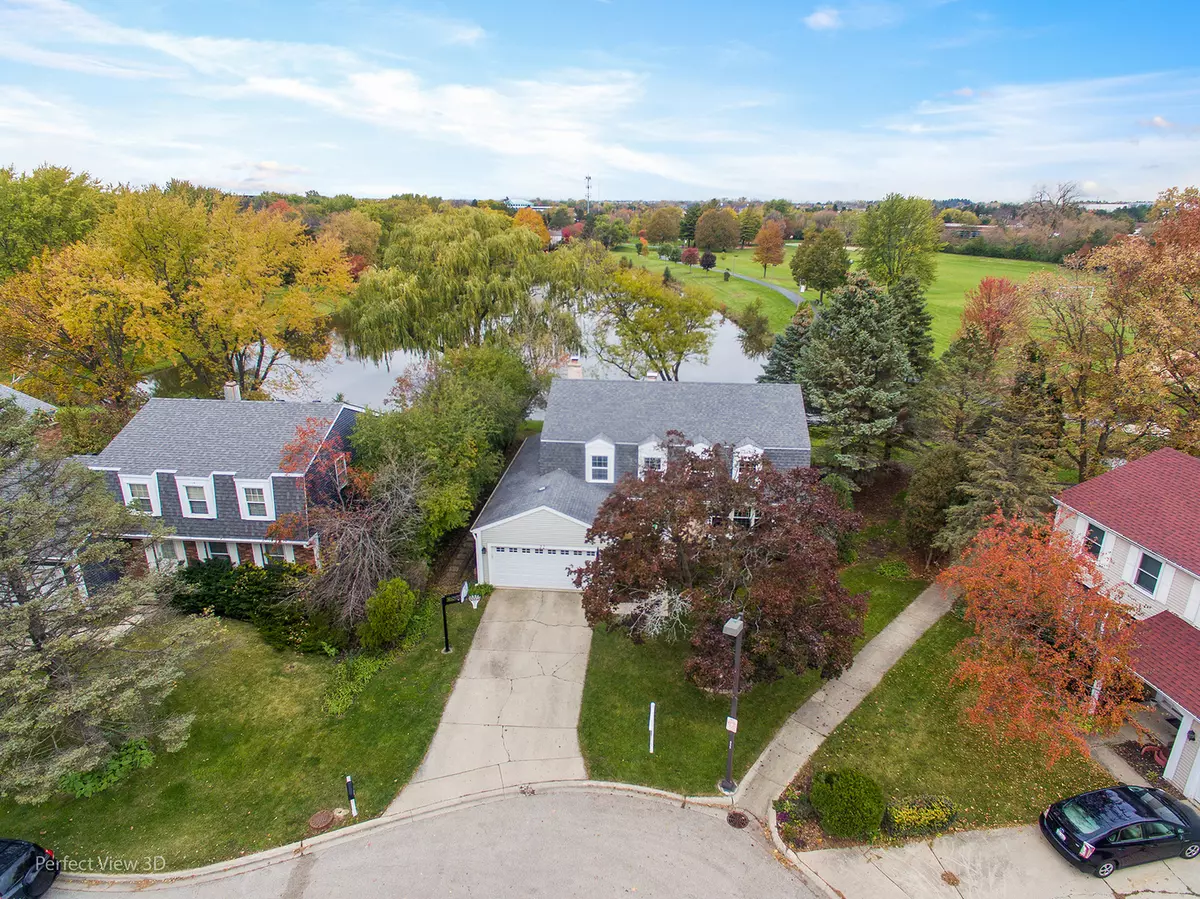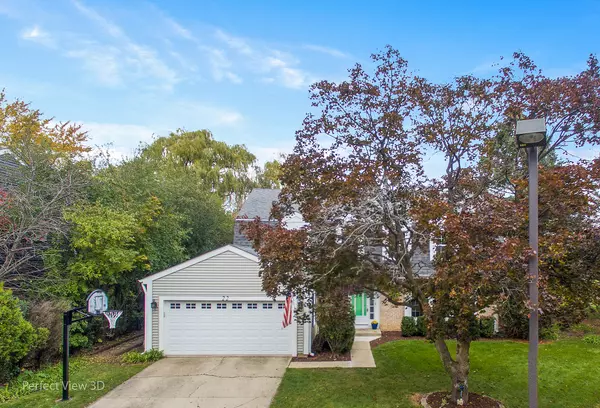$435,000
$429,900
1.2%For more information regarding the value of a property, please contact us for a free consultation.
4 Beds
2.5 Baths
2,342 SqFt
SOLD DATE : 12/30/2021
Key Details
Sold Price $435,000
Property Type Single Family Home
Sub Type Detached Single
Listing Status Sold
Purchase Type For Sale
Square Footage 2,342 sqft
Price per Sqft $185
Subdivision Deerpath
MLS Listing ID 11264779
Sold Date 12/30/21
Bedrooms 4
Full Baths 2
Half Baths 1
Year Built 1975
Annual Tax Amount $11,315
Tax Year 2020
Lot Size 6,969 Sqft
Lot Dimensions 42X96X104X12X103
Property Description
Located in much sought after Deerpath subdivision and nestled on a premium cul de sac lot with tranquil WATER VIEWS, you will want to call this warm and inviting "home" yours! Located on golden pond and next to the park affords much privacy and beautiful views from your oversize multi level deck. This spacious 4 bedroom/ 2.1 bath home has been lovingly cared for with updated light fixtures, neutral carpet (upstairs) ,fresh neutral paint, white colonist doors / trim. Hardwood floors flow through most of the main living area as you step into the foyer and enter your lovely large living room flooded with natural sunlight. Separate dining room adjoins sunny living room with expansive views of pond and is perfect for entertaining or sharing everyday meals. Updated Kitchen boasts plenty of cabinet space, pantry, granite counters, eating area with windows overlooking yard and pond. Cozy Family room with recess lights, fireplace and french doors that open out to deck and yard. Upstairs boasts Primary suite with updated spa shower, dual vanity, walk in closet. 3 additional generous size bedrooms. Part finished basement with tile flooring , acoustic tile ceiling, crawl. Attached 2 car garage. Sit back and relax on your multi level deck with unobstructed views of the pond where nature abounds! Invisible Dog fence. This low traffic location can't be beat ~ all within minutes of Schools, library, restaurants, train, shops, entertainment and interstate access. Updates include 2 furnaces , 2 air conditioners '10 , carpet '17, back up sump '18,
Location
State IL
County Lake
Area Indian Creek / Vernon Hills
Rooms
Basement Partial
Interior
Interior Features Hardwood Floors
Heating Natural Gas, Forced Air
Cooling Central Air
Fireplaces Number 1
Fireplaces Type Gas Starter
Equipment Humidifier, Water-Softener Owned, CO Detectors, Ceiling Fan(s), Sump Pump, Backup Sump Pump;
Fireplace Y
Appliance Range, Microwave, Dishwasher, Refrigerator, Freezer, Washer, Dryer, Disposal, Water Softener, Water Softener Owned
Exterior
Exterior Feature Deck, Invisible Fence
Parking Features Attached
Garage Spaces 2.0
Community Features Park, Lake, Water Rights, Curbs, Sidewalks, Street Lights, Street Paved
Building
Lot Description Cul-De-Sac, Park Adjacent, Pond(s), Water Rights, Water View, Backs to Public GRND, Electric Fence, Fence-Invisible Pet, Views
Sewer Public Sewer
Water Public
New Construction false
Schools
Elementary Schools Hawthorn Elementary School (Sout
Middle Schools Hawthorn Middle School South
High Schools Vernon Hills High School
School District 73 , 73, 128
Others
HOA Fee Include None
Ownership Fee Simple
Special Listing Condition None
Read Less Info
Want to know what your home might be worth? Contact us for a FREE valuation!

Our team is ready to help you sell your home for the highest possible price ASAP

© 2024 Listings courtesy of MRED as distributed by MLS GRID. All Rights Reserved.
Bought with Andee Hausman • Compass
GET MORE INFORMATION
REALTOR | Lic# 475125930






