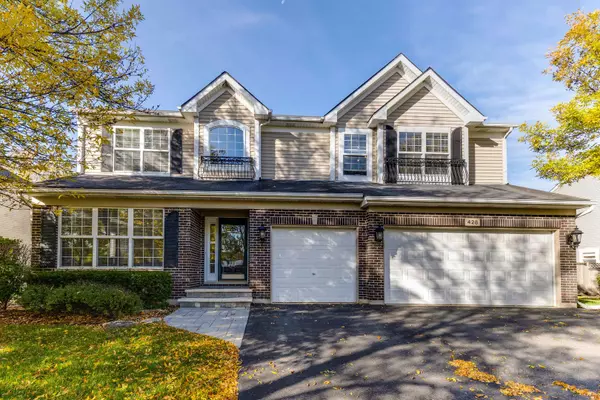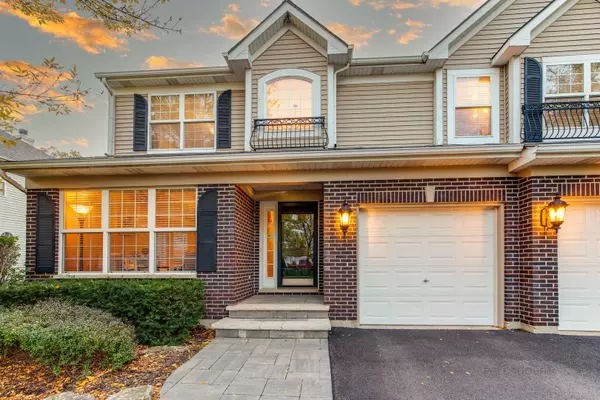$529,900
$529,900
For more information regarding the value of a property, please contact us for a free consultation.
5 Beds
3 Baths
3,236 SqFt
SOLD DATE : 12/17/2021
Key Details
Sold Price $529,900
Property Type Single Family Home
Sub Type Detached Single
Listing Status Sold
Purchase Type For Sale
Square Footage 3,236 sqft
Price per Sqft $163
Subdivision Kingsport Woods
MLS Listing ID 11257789
Sold Date 12/17/21
Bedrooms 5
Full Baths 3
HOA Fees $16/ann
Year Built 1999
Annual Tax Amount $11,401
Tax Year 2020
Lot Size 0.260 Acres
Lot Dimensions 11326
Property Description
Come fall in love with this uniquely designed and modern 5 bedroom, 3 bathroom home with a first floor bedroom, and in-ground pool located in desirable Kingsport Woods subdivision!! Close proximity to Warren Township High School, College of Lake County, multiple restaurants, lakes, and forest preserves!! This tasteful home exudes modern elegance with an array of sleek finishes and a thoughtful open floor plan. Walk into the foyer and be captivated by beautifully finished ceramic tiles, high ceiling, and custom arched entryway leading into the living room, kitchen, and family room. Generous living room with tray ceiling and hardwood floors flow into the dining room which is perfect for every gathering. Retreat away cozily in your inviting and sun-filled family room highlighting high ceiling, and lovely fireplace. Enjoy cooking your favorite meals in gourmet kitchen boasting granite countertops, granite backsplash, island, all white cabinetry, stainless steel appliances, pantry closet, and eating area with outdoor access to backyard. Laundry room, full bathroom, and bedroom with potential of being an office, complete the main level. Double sided staircase takes you upstairs to GRAND master bedroom presenting double door entryway, ensuite with double sink vanity, skylight, whirlpool tub, and rainfall shower with bench. Three additional charming and spacious bedrooms with a full bathroom complete the second level. Entertain in style in your fully finished basement with recreation room, custom dry bar, game room, and exercise room completes the lower level. Enjoy your outdoor oasis presenting brick paver patio, in-ground pool, and fenced yard perfect for privacy and outdoor entertainment! This exceptional home won't be on the market long, come buy your DREAM home before it's gone!!
Location
State IL
County Lake
Area Gurnee
Rooms
Basement Full
Interior
Interior Features Skylight(s), Bar-Dry, Hardwood Floors, First Floor Bedroom, First Floor Laundry, Granite Counters, Separate Dining Room
Heating Natural Gas, Forced Air
Cooling Central Air
Fireplaces Number 1
Fireplaces Type Attached Fireplace Doors/Screen, Gas Starter
Equipment Humidifier, Ceiling Fan(s), Sump Pump
Fireplace Y
Appliance Range, Microwave, Dishwasher, Refrigerator, Washer, Dryer, Disposal, Stainless Steel Appliance(s)
Laundry Sink
Exterior
Exterior Feature Brick Paver Patio, In Ground Pool, Storms/Screens
Parking Features Attached
Garage Spaces 3.0
Community Features Park, Lake, Sidewalks, Street Lights, Street Paved
Roof Type Asphalt
Building
Lot Description Fenced Yard, Landscaped
Sewer Public Sewer
Water Public
New Construction false
Schools
Elementary Schools Woodland Primary School
Middle Schools Woodland Middle School
High Schools Warren Township High School
School District 50 , 50, 121
Others
HOA Fee Include Other
Ownership Fee Simple w/ HO Assn.
Special Listing Condition None
Read Less Info
Want to know what your home might be worth? Contact us for a FREE valuation!

Our team is ready to help you sell your home for the highest possible price ASAP

© 2024 Listings courtesy of MRED as distributed by MLS GRID. All Rights Reserved.
Bought with Gabriela Docarova • Baird & Warner
GET MORE INFORMATION
REALTOR | Lic# 475125930






