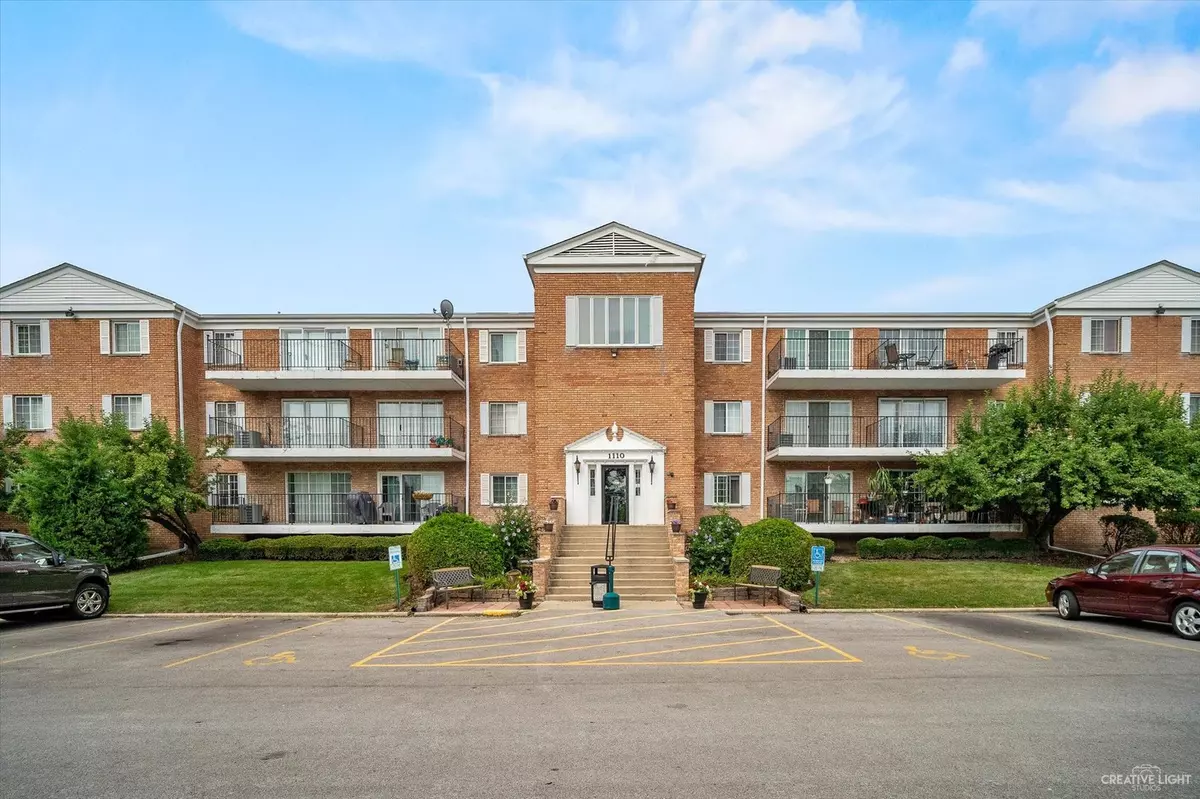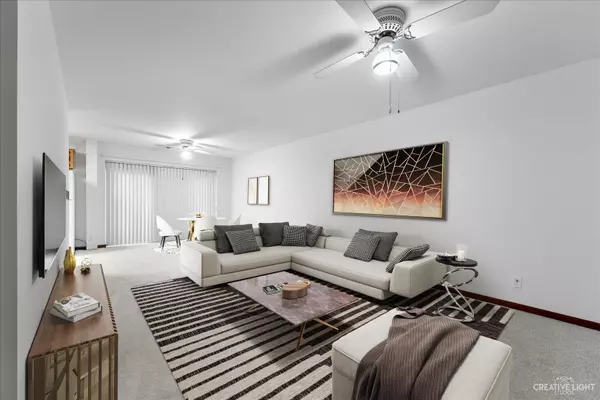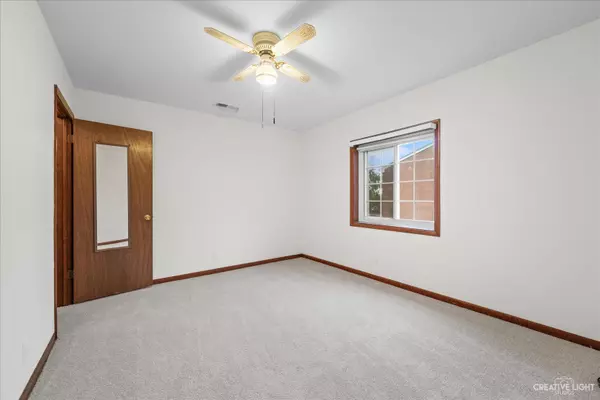$120,000
$118,900
0.9%For more information regarding the value of a property, please contact us for a free consultation.
2 Beds
1 Bath
958 SqFt
SOLD DATE : 12/22/2021
Key Details
Sold Price $120,000
Property Type Condo
Sub Type Condo,Low Rise (1-3 Stories)
Listing Status Sold
Purchase Type For Sale
Square Footage 958 sqft
Price per Sqft $125
Subdivision Belles Terres
MLS Listing ID 11239387
Sold Date 12/22/21
Bedrooms 2
Full Baths 1
HOA Fees $251/mo
Rental Info No
Year Built 1968
Annual Tax Amount $1,404
Tax Year 2020
Lot Dimensions CONDO
Property Description
MOVE IN CONDITION! EXCEPTIONAL OPPORTUNITY! Brand New Carpeting (2021)! Freshly Painted Throughout (2021! Updated Kitchen Cabinets! Corner Unit - Enjoy cool Autumn breezes! Concrete Balcony that offers park-like views facing West for you to enjoy evening Sunsets! Top Floor Unit in Elevator Building! Includes Deeded underground Heated Parking Garage space (Garage Space #19) plus extra-large storage space (Storage Locker #22)! All kitchen appliances stay including undercabinet kitchen Freezer, Dishwasher, Stove and Refrigerator! Updated Heating and Central Air (2016)! Master bedroom has walk-in closet. Enjoy Clubhouse with Party Room and full kitchen. Heated outdoor Swimming Pool, Sun deck with Umbrella tables, chairs, Community Gas Grill for summer cookouts by the pool and free wi-fi. On-site management and maintenance engineer. GREAT DEAL - BETTER HURRY!
Location
State IL
County Kane
Area Aurora / Eola
Rooms
Basement None
Interior
Interior Features Elevator, Storage, Flexicore, Dining Combo
Heating Electric
Cooling Central Air
Equipment Ceiling Fan(s)
Fireplace N
Appliance Range, Microwave, Dishwasher, Refrigerator, Freezer, Disposal, Range Hood
Laundry Common Area, Multiple Locations
Exterior
Exterior Feature Balcony, End Unit
Parking Features Attached
Garage Spaces 1.0
Amenities Available Coin Laundry, Elevator(s), Storage, On Site Manager/Engineer, Party Room, Sundeck, Pool, Security Door Lock(s), Ceiling Fan, Clubhouse, Private Inground Pool
Roof Type Asphalt
Building
Story 3
Sewer Public Sewer
Water Public
New Construction false
Schools
Elementary Schools Nicholas A Hermes Elementary Sch
Middle Schools C F Simmons Middle School
High Schools East High School
School District 131 , 131, 131
Others
HOA Fee Include Insurance,Clubhouse,Pool,Exterior Maintenance,Lawn Care,Scavenger,Snow Removal
Ownership Condo
Special Listing Condition None
Pets Allowed No
Read Less Info
Want to know what your home might be worth? Contact us for a FREE valuation!

Our team is ready to help you sell your home for the highest possible price ASAP

© 2024 Listings courtesy of MRED as distributed by MLS GRID. All Rights Reserved.
Bought with Patrick Easley • Baird & Warner
GET MORE INFORMATION
REALTOR | Lic# 475125930






