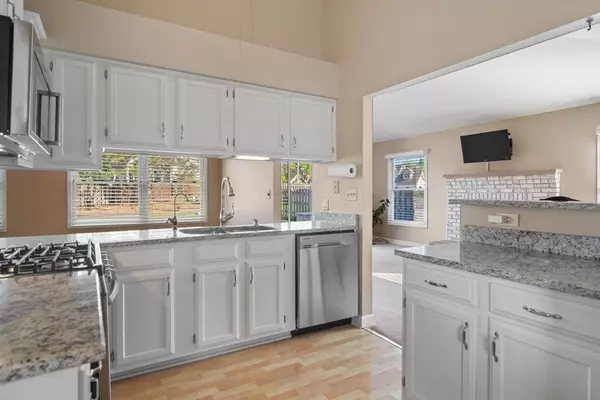$400,100
$389,900
2.6%For more information regarding the value of a property, please contact us for a free consultation.
3 Beds
2.5 Baths
1,940 SqFt
SOLD DATE : 12/17/2021
Key Details
Sold Price $400,100
Property Type Single Family Home
Sub Type Detached Single
Listing Status Sold
Purchase Type For Sale
Square Footage 1,940 sqft
Price per Sqft $206
Subdivision Cedar Creek
MLS Listing ID 11251573
Sold Date 12/17/21
Style Ranch
Bedrooms 3
Full Baths 2
Half Baths 1
Year Built 1988
Annual Tax Amount $7,702
Tax Year 2020
Lot Size 0.270 Acres
Lot Dimensions 54X48X148X56X133
Property Description
Beautiful sun-filled ONE LEVEL house in Cedar Creek that's move-in ready. The first view of the house is impressive with professionally landscaped yard. Completely updated within last 5 years and features a long list of upgrades, leaving you with little to do but add your personal touches. Open floor plan with cathedral ceilings, a spacious updated kitchen with eating area, TWO pantries, stainless steel appliances which also includes a convection microwave, white cabinets with crown molding and granite countertops. Fresh paint, new white doors, trim, window coverings, and high-end light fixtures throughout. Beautiful new white vanities and Kohler faucets with granite counters in bathrooms, new shower glass doors, new Comfort Height Toilets in all 3 bathrooms, laundry room with white cabinets and crown molding, utility sink and instant hot water pump for the convenience of instant hot water throughout the house. Cozy family room has a gas log fireplace that leads to a beautiful new patio with lighting to enjoy your evenings outside and a beautiful view from inside. It's perfect for outdoor entertaining. Large living and dining room are the perfect spaces to enjoy the holidays or use as a home office. Spacious master bedroom suite has 3 closets. There are two nicely sized secondary bedrooms, and all outfitted with the custom organization systems. Quiet Chamberlain garage door opener with keypad and app for remote operation, all closets have been custom designed with California type closet systems, overhead SafeRack system installed in the garage for extra storage if the custom closets, concrete crawl and attic aren't enough. There is so much storage in this house!!! New roof, new outside light fixtures, Ring Security System which includes Ring Doorbell, backyard flood light camera, spotlight camera on garage, motion detectors inside, window and door sensors. Close to great grocery stores, numerous restaurants, and Deer Park shopping.
Location
State IL
County Lake
Area Hawthorn Woods / Lake Zurich / Kildeer / Long Grove
Rooms
Basement None
Interior
Interior Features Vaulted/Cathedral Ceilings, Skylight(s), First Floor Bedroom, First Floor Laundry, First Floor Full Bath, Open Floorplan
Heating Natural Gas, Forced Air
Cooling Central Air
Fireplaces Number 1
Fireplaces Type Gas Log
Equipment CO Detectors, Ceiling Fan(s), Sump Pump
Fireplace Y
Appliance Range, Microwave, Dishwasher, Refrigerator, Washer, Dryer, Disposal
Laundry Gas Dryer Hookup, In Unit, Sink
Exterior
Exterior Feature Patio
Parking Features Attached
Garage Spaces 2.0
Community Features Park, Curbs, Sidewalks, Street Paved
Roof Type Asphalt
Building
Sewer Public Sewer
Water Public
New Construction false
Schools
Elementary Schools Sarah Adams Elementary School
Middle Schools Lake Zurich Middle - S Campus
High Schools Lake Zurich High School
School District 95 , 95, 95
Others
HOA Fee Include None
Ownership Fee Simple
Special Listing Condition None
Read Less Info
Want to know what your home might be worth? Contact us for a FREE valuation!

Our team is ready to help you sell your home for the highest possible price ASAP

© 2024 Listings courtesy of MRED as distributed by MLS GRID. All Rights Reserved.
Bought with Jennifer Rabito • Berkshire Hathaway HomeServices Chicago
GET MORE INFORMATION
REALTOR | Lic# 475125930






