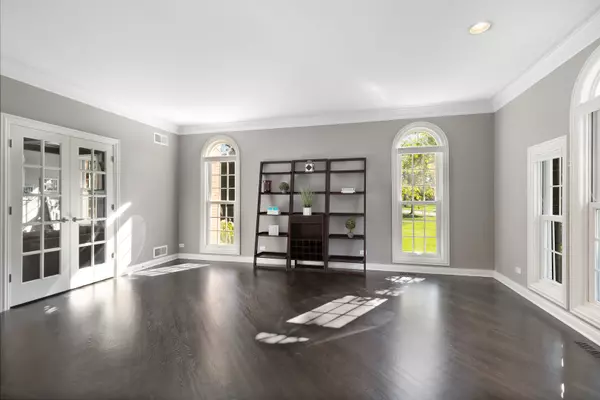$959,000
$949,000
1.1%For more information regarding the value of a property, please contact us for a free consultation.
6 Beds
3.5 Baths
4,227 SqFt
SOLD DATE : 12/21/2021
Key Details
Sold Price $959,000
Property Type Single Family Home
Sub Type Detached Single
Listing Status Sold
Purchase Type For Sale
Square Footage 4,227 sqft
Price per Sqft $226
Subdivision Percy Wilsons Fairway
MLS Listing ID 11250624
Sold Date 12/21/21
Style Georgian
Bedrooms 6
Full Baths 3
Half Baths 1
Year Built 1990
Annual Tax Amount $17,233
Tax Year 2020
Lot Size 0.820 Acres
Lot Dimensions 200X206X100X59X100X148
Property Description
This lovely all brick Georgian home, built by renowned builder Orren Pickell, has everything you need wrapped up in its 4200 square feet space. Completely remodeled in 2017, this home is truly move in ready. New in 2017 includes: Kitchen, baths, Roof, HVAC, refinished hardwood floors, carpet, paint throughout, and much more! The first floor offers open concept living. The NEW white kitchen has granite countertops and all stainless steel appliances. Best yet are the views of the large backyard! The kitchen blends seamlessly into the breakfast area and onto the family room. The extra large family room has handsome beams on the ceiling, a large fireplace, and sliding doors that take you to the back deck. You will also find a formal dining room and living room on the first floor. Not to be missed is the office that is tucked away by the back door and mudroom. Enjoy working from home on the main floor and not crammed into the basement or a spare bedroom! Upstairs you will find 5 total bedrooms! The primary suite has lofted ceilings, a cozy fireplace, 2 walk in closets, and a huge primary bathroom with walk in shower, double vanity, and soaking tub. 4 additional bedrooms can be found upstairs, one with its own en-suite bathroom. All bathrooms were remodeled in 2017. There is no shortage of space in the basement which is complete with a playroom, theater room, extra bedroom, and plenty of storage space! Your 0.82 acre lot has tons of backyard space, a large deck, and a screened in gazebo!
Location
State IL
County Lake
Area Lake Forest
Rooms
Basement Full
Interior
Interior Features Vaulted/Cathedral Ceilings, Hardwood Floors, First Floor Laundry
Heating Natural Gas, Forced Air, Sep Heating Systems - 2+, Zoned
Cooling Central Air
Fireplaces Number 2
Fireplaces Type Gas Log
Equipment Humidifier, Central Vacuum, TV-Cable, Security System, CO Detectors, Ceiling Fan(s), Sump Pump
Fireplace Y
Appliance Double Oven, Microwave, Dishwasher, Refrigerator, Washer, Dryer, Disposal, Stainless Steel Appliance(s), Cooktop
Exterior
Exterior Feature Deck
Parking Features Attached
Garage Spaces 3.0
Community Features Curbs, Street Paved
Roof Type Asphalt
Building
Lot Description Cul-De-Sac, Irregular Lot
Sewer Public Sewer
Water Public
New Construction false
Schools
Elementary Schools Everett Elementary School
Middle Schools Deer Path Middle School
High Schools Lake Forest High School
School District 67 , 67, 115
Others
HOA Fee Include None
Ownership Fee Simple
Special Listing Condition None
Read Less Info
Want to know what your home might be worth? Contact us for a FREE valuation!

Our team is ready to help you sell your home for the highest possible price ASAP

© 2024 Listings courtesy of MRED as distributed by MLS GRID. All Rights Reserved.
Bought with Barbara Shields • @properties
GET MORE INFORMATION
REALTOR | Lic# 475125930






