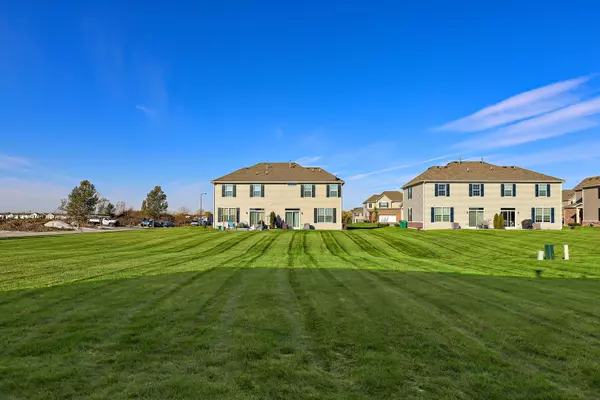$236,500
$240,000
1.5%For more information regarding the value of a property, please contact us for a free consultation.
2 Beds
2.5 Baths
1,620 SqFt
SOLD DATE : 12/17/2021
Key Details
Sold Price $236,500
Property Type Condo
Sub Type 1/2 Duplex
Listing Status Sold
Purchase Type For Sale
Square Footage 1,620 sqft
Price per Sqft $145
Subdivision Stonegate
MLS Listing ID 11263433
Sold Date 12/17/21
Bedrooms 2
Full Baths 2
Half Baths 1
HOA Fees $110/mo
Year Built 2019
Annual Tax Amount $6,227
Tax Year 2020
Lot Dimensions 40X150
Property Description
No need to wait to build, this home is the closest thing you will get to a model! Beautifully appointed kitchen including quartz counters, Aristokraft cabinets, stainless steel appliances (Including high end, new dishwasher). Many upgrades including LED surface mounting lighting in bedrooms and hallways, two panel interior doors, vinyl plank flooring in the kitchen, bath, foyer, and laundry room. End unit, duplex home with huge yard! This home is WiFi Certified and is built with superior smart home automation technology by Amazon and voice control by Alexa. Including a Honeywell smart thermostat, My Q garage app, Schlage lock, wireless touch entry, Ring doorbell, Internet booster, Samsung Smart washer and dryer and dimmable lights in the kitchen, dining room and master bedroom (No longer offered by builder). You can control most of your house from your couch! Upgraded can lights. Auto motion senser light in main level half bath. Water softener included. Main level features open living room with huge kitchen and plenty of cabinets and counter plus pantry and sliding doors to backyard as well as half bath. Upstairs you will find a spacious loft as well as the laundry/mechanical room and two main bedrooms, both with private, full baths and walk in closets. Truly nothing to do but unpack!
Location
State IL
County Will
Rooms
Basement None
Interior
Interior Features Wood Laminate Floors, Second Floor Laundry, Laundry Hook-Up in Unit, Walk-In Closet(s)
Heating Natural Gas, Forced Air
Cooling Central Air
Fireplace Y
Appliance Range, Microwave, Dishwasher, Refrigerator, High End Refrigerator, Washer, Dryer, Disposal, Stainless Steel Appliance(s), Water Softener, Water Softener Owned
Laundry Gas Dryer Hookup, In Unit
Exterior
Exterior Feature Porch
Parking Features Attached
Garage Spaces 2.0
View Y/N true
Building
Lot Description Landscaped, Rear of Lot, Sidewalks, Streetlights
Foundation Concrete Perimeter
Sewer Public Sewer
Water Public
New Construction false
Schools
Elementary Schools Wilson Creek School
Middle Schools Manhattan Junior High School
High Schools Lincoln-Way West High School
School District 114, 114, 210
Others
Pets Allowed Cats OK, Dogs OK
HOA Fee Include Insurance,Exterior Maintenance,Lawn Care,Snow Removal
Ownership Fee Simple w/ HO Assn.
Special Listing Condition None
Read Less Info
Want to know what your home might be worth? Contact us for a FREE valuation!

Our team is ready to help you sell your home for the highest possible price ASAP
© 2024 Listings courtesy of MRED as distributed by MLS GRID. All Rights Reserved.
Bought with Tony Kroll • Century 21 Pride Realty
GET MORE INFORMATION
REALTOR | Lic# 475125930






