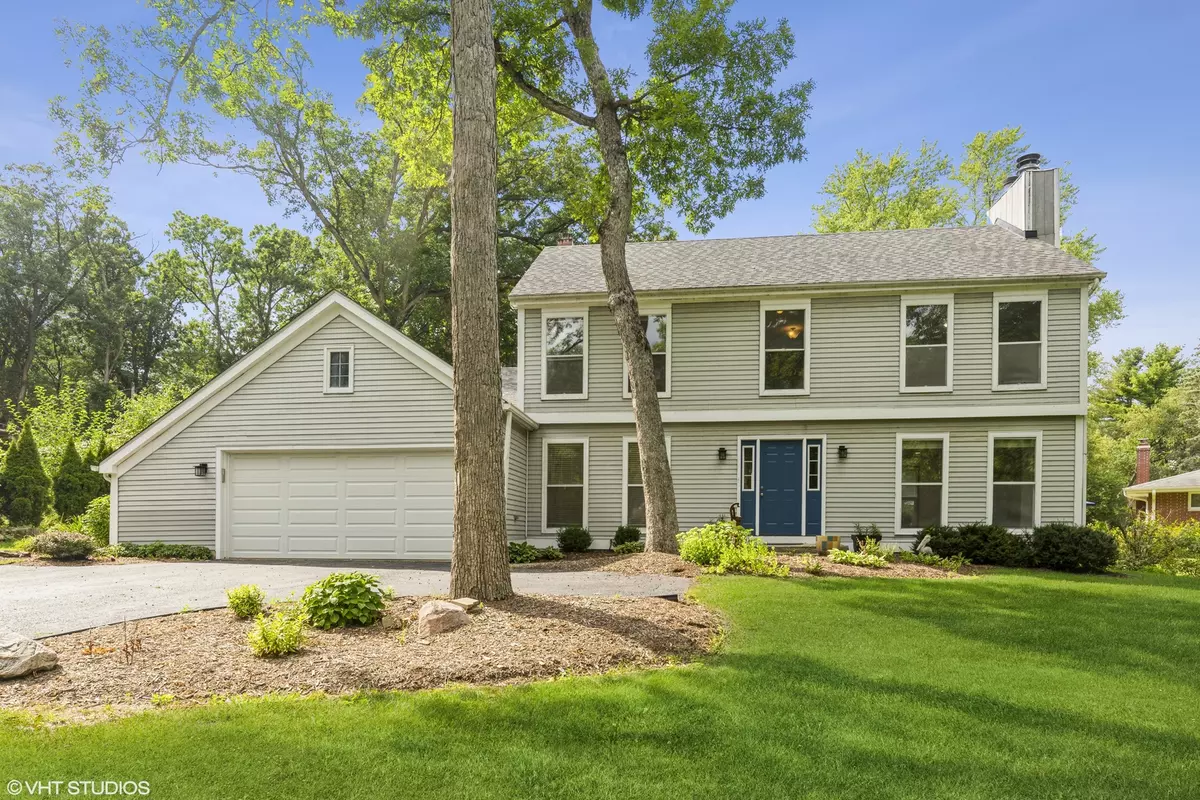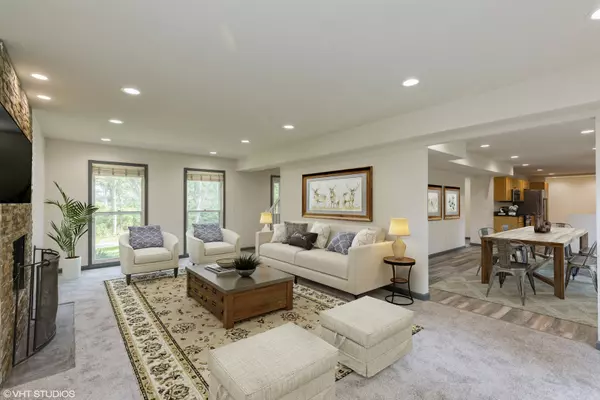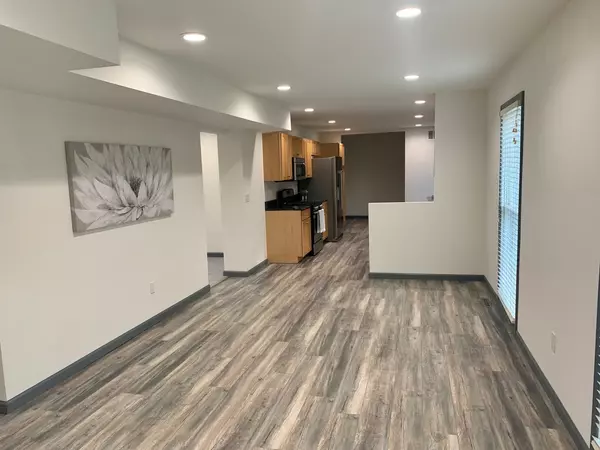$300,000
$300,000
For more information regarding the value of a property, please contact us for a free consultation.
4 Beds
2.5 Baths
2,050 SqFt
SOLD DATE : 12/17/2021
Key Details
Sold Price $300,000
Property Type Single Family Home
Sub Type Detached Single
Listing Status Sold
Purchase Type For Sale
Square Footage 2,050 sqft
Price per Sqft $146
Subdivision Country Woods
MLS Listing ID 11262793
Sold Date 12/17/21
Bedrooms 4
Full Baths 2
Half Baths 1
HOA Fees $41/ann
Year Built 1979
Annual Tax Amount $9,098
Tax Year 2020
Lot Size 0.319 Acres
Lot Dimensions 60 X 90 X 149 X 60 X 154
Property Description
MOVE IN READY and nestled in a quiet neighborhood surrounded by mature trees, this updated home is available for QUICK CLOSE! A 4 bdrm./2.5 bath home is set back on a beautiful 1/2-acre in Country Woods subdivision that feels like country living yet minutes to everything. It offers an OPEN floorplan, fresh new carpet and wood laminate floors. The spacious kitchen has maple cabinets and granite counters. A huge eat in area would be ideal for large table, but also a great flex space. A generous family room has a stacked slate fireplace surround as a focal point. Enjoy campfires and bbq's in the private backyard or extended outdoor living space of the vaulted 16 x 16 screened porch. There is also an office and laundry on lower level. The upper level offers 4 bedrooms and 2 full baths. A newly FINISHED basement is perfect for extra play area and entertaining. TOP RATED Prairie Ridge schools and minutes to Metra train, downtown shops, Three Oaks recreation, CL main beach, bike trail, hospital, golf courses and more. FENCES ALLOWED. Extra asphalt extended on sides of drive for Add'l Parking and turn around. Furnace/AC-2014, Roof-2019, Refrigerator-2021, Hot water heater-2021, Garbage disposal-2021. water treatment system-2021 NEW Carpet/2021 NEW Paint/2021
Location
State IL
County Mc Henry
Community Street Paved
Rooms
Basement Full
Interior
Interior Features Wood Laminate Floors, First Floor Laundry, Some Carpeting, Granite Counters
Heating Natural Gas, Forced Air
Cooling Central Air
Fireplaces Number 1
Fireplaces Type Wood Burning, Gas Starter
Fireplace Y
Appliance Range, Microwave, Dishwasher, Refrigerator, Washer, Dryer, Disposal, Water Purifier, Water Softener
Exterior
Exterior Feature Porch Screened
Parking Features Attached
Garage Spaces 2.0
View Y/N true
Roof Type Asphalt
Building
Lot Description Mature Trees
Story 2 Stories
Sewer Septic-Private
Water Private Well
New Construction false
Schools
Elementary Schools North Elementary School
Middle Schools Hannah Beardsley Middle School
High Schools Prairie Ridge High School
School District 47, 47, 155
Others
HOA Fee Include Other
Ownership Fee Simple w/ HO Assn.
Special Listing Condition None
Read Less Info
Want to know what your home might be worth? Contact us for a FREE valuation!

Our team is ready to help you sell your home for the highest possible price ASAP
© 2024 Listings courtesy of MRED as distributed by MLS GRID. All Rights Reserved.
Bought with Sarah Leonard • RE/MAX Suburban
GET MORE INFORMATION
REALTOR | Lic# 475125930






