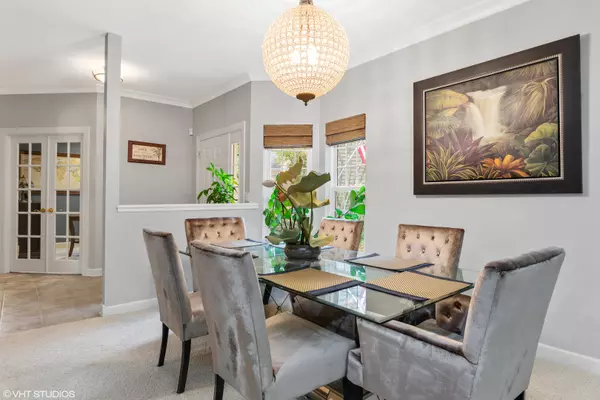$335,000
$335,000
For more information regarding the value of a property, please contact us for a free consultation.
3 Beds
3 Baths
3,300 SqFt
SOLD DATE : 12/14/2021
Key Details
Sold Price $335,000
Property Type Condo
Sub Type 1/2 Duplex
Listing Status Sold
Purchase Type For Sale
Square Footage 3,300 sqft
Price per Sqft $101
Subdivision Villas At Bull Valley
MLS Listing ID 11241820
Sold Date 12/14/21
Bedrooms 3
Full Baths 3
HOA Fees $150/mo
Year Built 2001
Annual Tax Amount $8,339
Tax Year 2020
Lot Dimensions 47X80
Property Description
Stunning Ashton ranch in the Villa's at Bull Valley. 3,300 square feet of a meticulously kept home, which includes the full finished basement. The main level has 2 bedrooms and an office with french doors. Primary bedroom has entirely remodeled full bath with double sinks, Quartz countertops, soaker tub, separate shower and heated floors. The kitchen boasts maple cabinets, brand new appliances and overlooks the living room with stone fireplace, dining room and spectacular view through the screened in porch. You will be surrounded by a secluded wooded area. Enjoy privacy and tranquility with a cup of morning coffee or unwinding at the end of the evening with a glass of wine. The owners will miss this home and their incredible neighbors. The finished basement has a bedroom and full bath, family room with additional fireplace, game room or play room, full wet bar and remarkable amounts of storage. No more cutting of lawns or shoveling snow, and all for the low association dues of $150.00 per month. You really must to see this to believe it.
Location
State IL
County Mc Henry
Rooms
Basement Full
Interior
Interior Features Bar-Wet, First Floor Bedroom, First Floor Laundry, First Floor Full Bath, Open Floorplan, Some Wood Floors
Heating Natural Gas, Forced Air
Cooling Central Air
Fireplaces Number 2
Fireplace Y
Appliance Range, Microwave, Dishwasher, Refrigerator, Washer, Dryer, Disposal, Water Softener
Exterior
Parking Features Attached
Garage Spaces 2.0
View Y/N true
Roof Type Asphalt
Building
Lot Description Landscaped, Wooded
Sewer Public Sewer
Water Public
New Construction false
Schools
Elementary Schools Olson Elementary School
Middle Schools Creekside Middle School
High Schools Woodstock High School
School District 200, 200, 200
Others
Pets Allowed Cats OK, Dogs OK
HOA Fee Include Insurance,Exterior Maintenance,Lawn Care,Snow Removal
Ownership Fee Simple w/ HO Assn.
Special Listing Condition None
Read Less Info
Want to know what your home might be worth? Contact us for a FREE valuation!

Our team is ready to help you sell your home for the highest possible price ASAP
© 2025 Listings courtesy of MRED as distributed by MLS GRID. All Rights Reserved.
Bought with Rebekah Wipperfurth • Redfin Corporation
GET MORE INFORMATION
REALTOR | Lic# 475125930






