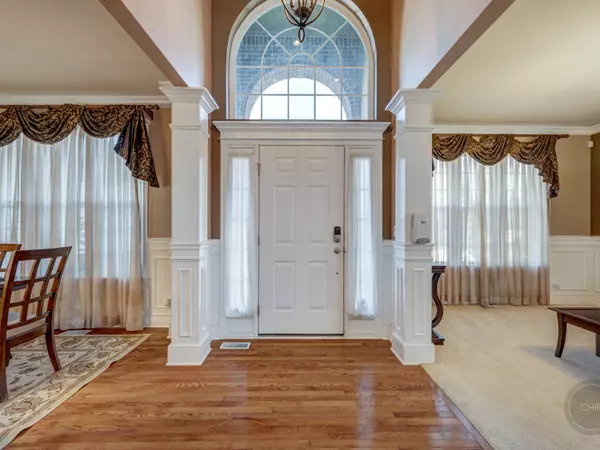$470,000
$485,000
3.1%For more information regarding the value of a property, please contact us for a free consultation.
4 Beds
2.5 Baths
2,844 SqFt
SOLD DATE : 12/15/2021
Key Details
Sold Price $470,000
Property Type Single Family Home
Sub Type Detached Single
Listing Status Sold
Purchase Type For Sale
Square Footage 2,844 sqft
Price per Sqft $165
Subdivision Prescott Mill
MLS Listing ID 11234679
Sold Date 12/15/21
Style Traditional
Bedrooms 4
Full Baths 2
Half Baths 1
HOA Fees $34/qua
Year Built 2007
Annual Tax Amount $10,408
Tax Year 2020
Lot Size 0.265 Acres
Lot Dimensions 48X164X36X94X120
Property Description
A Remarkable Brick Front Exterior Sets The Tone For This Outstanding 4 Bedroom Home! Upon entry you are immediately greeted by a dramatic two story foyer with palladium window, gleaming hardwood flooring, wainscoting and crown molding that runs throughout. Formal living and dining rooms are perfect for hosting dinners and entertaining. The gourmet kitchen is truly a chef's delight with abundant custom cabinets including mullion doors, solid surface counter tops, center island, stainless steel appliances including double oven & walk in pantry. You will also find a butler pantry that is the perfect spot for your coffee bar! Enjoy TV or game night in the warm and inviting family room with gorgeous fireplace and walls of windows that fills this wonderful home with streams of sunlight throughout the day. Versatile first floor den is perfect for a home office, playroom or 5th bedroom. A custom oak side staircase leads to the spacious upper foyer landing. Relax at the end of a long day in the huge master retreat with sitting room, luxury bath, his and her vanities, whirlpool tub and large walk in closets. Light, bright and spacious sized secondary bedrooms with easy access to the adjacent to guest hall bathroom with double bowl vanity. Possibilities are endless in the large unfinished basement with roughed in plumbing for future bathroom. Outside follow the brick paver walk way that leads you into your awesome back yard oasis with dynamite two tiered custom paver patio and fire pit for all your backyard BBQ's. The professionally landscaped yard offers open expansive views. Look no more this is it! Excellent location close to schools, restaurants, shopping & more!
Location
State IL
County Kendall
Community Park, Lake, Sidewalks, Street Lights, Street Paved
Rooms
Basement Full
Interior
Interior Features Hardwood Floors, First Floor Laundry, Walk-In Closet(s), Open Floorplan, Some Carpeting, Special Millwork, Separate Dining Room
Heating Natural Gas, Forced Air
Cooling Central Air
Fireplaces Number 1
Fireplace Y
Appliance Double Oven, Range, Microwave, Dishwasher, Refrigerator, Stainless Steel Appliance(s)
Laundry Gas Dryer Hookup, Sink
Exterior
Exterior Feature Patio, Brick Paver Patio, Fire Pit
Parking Features Attached
Garage Spaces 3.0
View Y/N true
Roof Type Asphalt
Building
Lot Description Landscaped
Story 2 Stories
Foundation Concrete Perimeter
Sewer Public Sewer
Water Public
New Construction false
Schools
Elementary Schools Southbury Elementary School
Middle Schools Murphy Junior High School
High Schools Oswego East High School
School District 308, 308, 308
Others
HOA Fee Include Insurance
Ownership Fee Simple
Special Listing Condition None
Read Less Info
Want to know what your home might be worth? Contact us for a FREE valuation!

Our team is ready to help you sell your home for the highest possible price ASAP
© 2025 Listings courtesy of MRED as distributed by MLS GRID. All Rights Reserved.
Bought with Hayder Khalifa • Charles Rutenberg Realty of IL
GET MORE INFORMATION
REALTOR | Lic# 475125930






