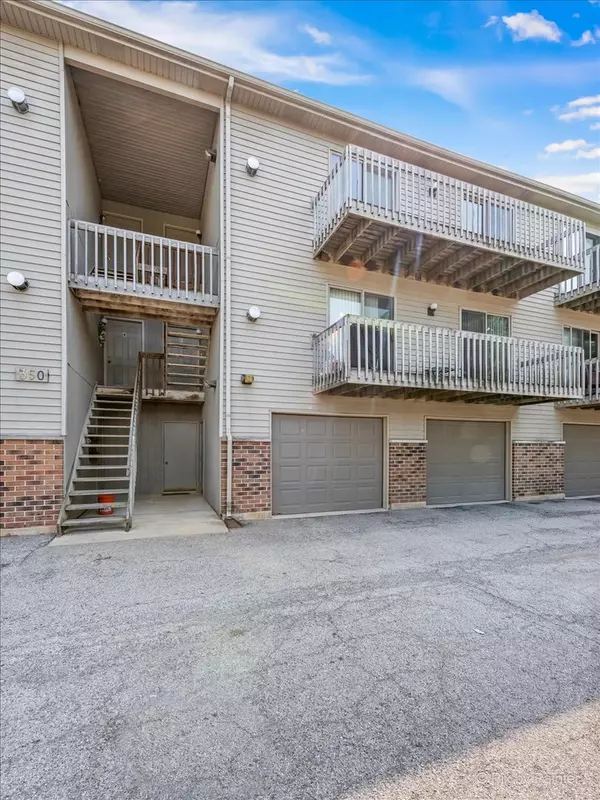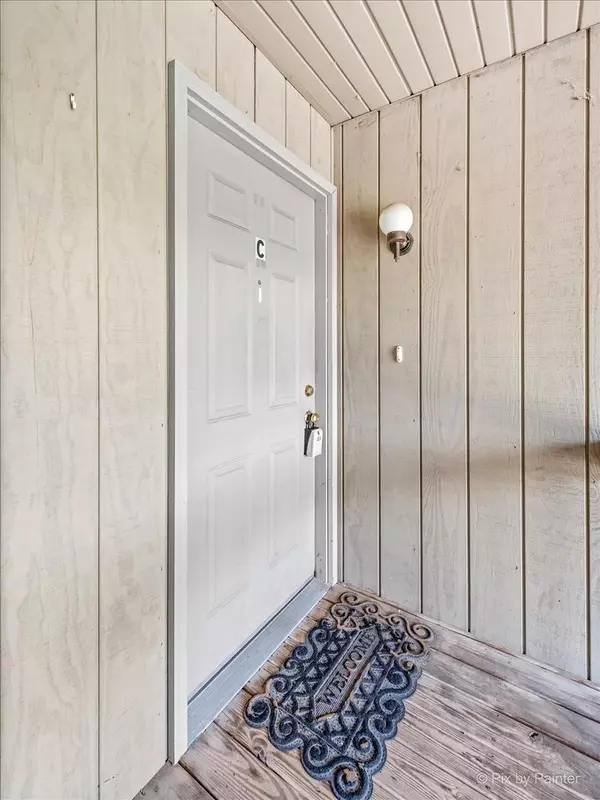$120,000
$140,000
14.3%For more information regarding the value of a property, please contact us for a free consultation.
2 Beds
2 Baths
1,116 SqFt
SOLD DATE : 12/08/2021
Key Details
Sold Price $120,000
Property Type Condo
Sub Type Condo
Listing Status Sold
Purchase Type For Sale
Square Footage 1,116 sqft
Price per Sqft $107
Subdivision Woodridge
MLS Listing ID 11204303
Sold Date 12/08/21
Bedrooms 2
Full Baths 2
HOA Fees $140/mo
Rental Info Yes
Year Built 1995
Annual Tax Amount $3,214
Tax Year 2020
Lot Dimensions CONDO
Property Description
Spacious condo on top floor, means no neighbors above you!! Large living room has vaulted ceiling & gas fireplace with sliding glass doors leading to spacious balcony. Large kitchen & connected dining room, which opens to living room providing open floor plan. Dining room contains sliding glass doors to balcony. Tons of storage in the kitchen including oversized pantry. Expansive master suite with attached bath, linen closet and plenty of closet space. Both bedrooms offer beautiful wooded views. In-unit laundry room includes full sized washer & dryer. 2 car tandem garage with plenty of storage room. Located close to Fox River, South Elgin Dam, Nature Preserves, Bike Paths, Playgrounds, Dog Park, Fox River Trail and highly rated St. Charles Schools!! Unit needs some updating and would be great rental investment!!
Location
State IL
County Kane
Area South Elgin
Rooms
Basement None
Interior
Interior Features Vaulted/Cathedral Ceilings, Wood Laminate Floors, Some Carpeting, Drapes/Blinds
Heating Forced Air
Cooling Central Air
Fireplaces Number 1
Fireplaces Type Gas Starter
Fireplace Y
Laundry In Unit
Exterior
Exterior Feature Balcony
Parking Features Attached
Garage Spaces 2.0
Building
Story 3
Sewer Public Sewer
Water Public
New Construction false
Schools
Elementary Schools Anderson Elementary School
Middle Schools Haines Middle School
High Schools St Charles North High School
School District 303 , 303, 303
Others
HOA Fee Include Insurance,Exterior Maintenance,Lawn Care,Scavenger,Snow Removal
Ownership Condo
Special Listing Condition None
Pets Allowed Cats OK, Dogs OK
Read Less Info
Want to know what your home might be worth? Contact us for a FREE valuation!

Our team is ready to help you sell your home for the highest possible price ASAP

© 2025 Listings courtesy of MRED as distributed by MLS GRID. All Rights Reserved.
Bought with Beth Lindner • Fathom Realty IL LLC
GET MORE INFORMATION
REALTOR | Lic# 475125930






