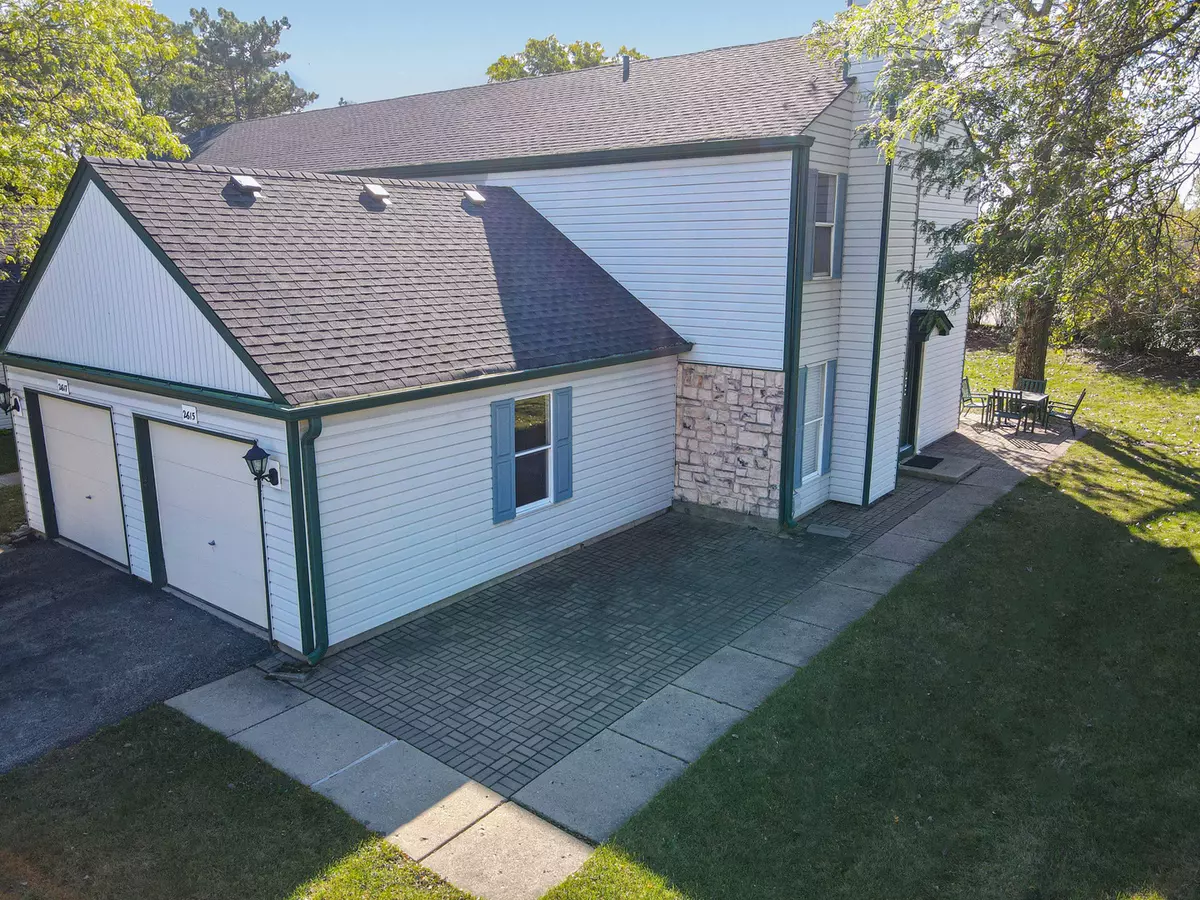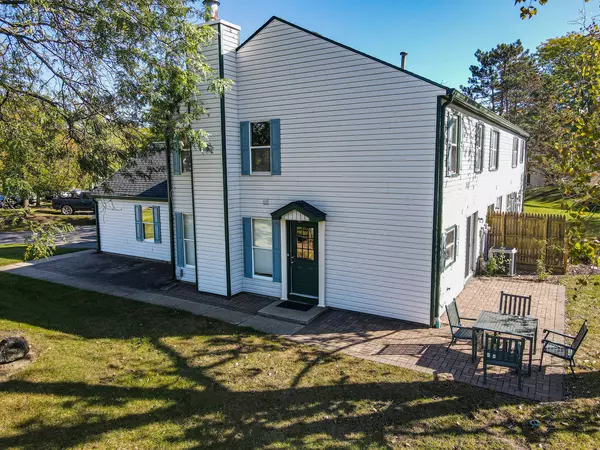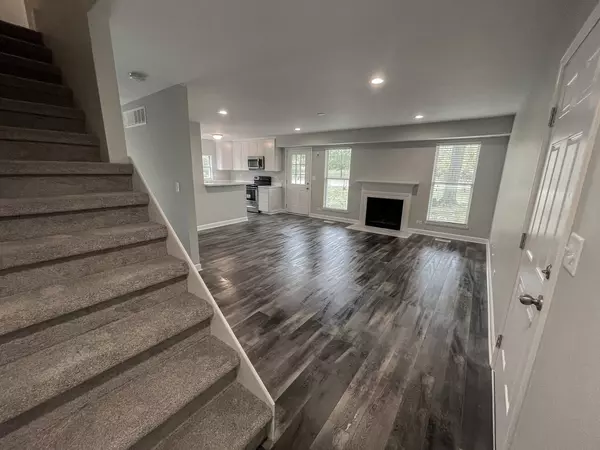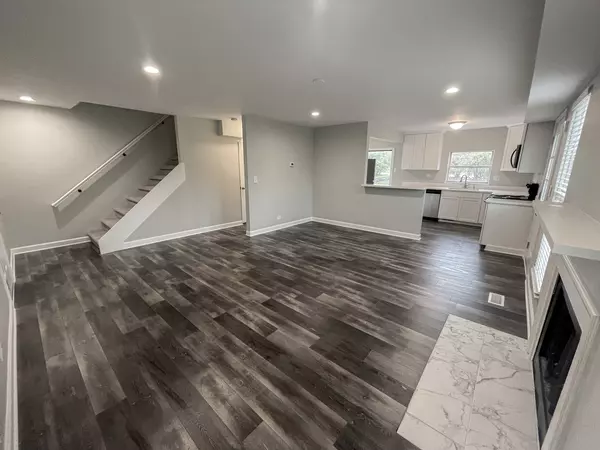$216,500
$209,900
3.1%For more information regarding the value of a property, please contact us for a free consultation.
3 Beds
1.5 Baths
1,493 SqFt
SOLD DATE : 12/07/2021
Key Details
Sold Price $216,500
Property Type Townhouse
Sub Type Townhouse-2 Story
Listing Status Sold
Purchase Type For Sale
Square Footage 1,493 sqft
Price per Sqft $145
Subdivision Country Oaks
MLS Listing ID 11264510
Sold Date 12/07/21
Bedrooms 3
Full Baths 1
Half Baths 1
HOA Fees $150/mo
Year Built 1982
Annual Tax Amount $4,067
Tax Year 2020
Lot Dimensions 23X60X17X14X49
Property Description
Newly renovated large end unit in Country Oaks Townhome Community. Brand new kitchen with tall deep cabinets and built-in pantry. All new stainless steel appliances. Corian countertops with breakfast bar opening to large family room with fireplace. New vinyl wood plank flooring throughout first floor with new carpeting throughout second floor. Three bedrooms upstairs, hallway closet, and full bath with access from master bedroom. Large walk-in closet attached to master. All new plumbing fixtures throughout. All new lighting throughout. Freshly painted walls with new trim throughout. New furnace 2021, AC recently serviced and cleaned. Finished, insulated garage. New garage opener motor. Wraparound brick paver porch provides patio area along the side and rear of the unit. Opens to generous shared grassy space. Located at the base of a cul-de-sac with public parking spaces. Butterfield Park within walking distance, Chicago Premium Outlets and Interstate 88 access minutes away. Located in highly-rated Indian Prairie School District D204.
Location
State IL
County Du Page
Rooms
Basement None
Interior
Interior Features First Floor Laundry
Heating Natural Gas
Cooling Central Air
Fireplaces Number 1
Fireplaces Type Wood Burning
Fireplace Y
Appliance Range, Microwave, Dishwasher, Refrigerator, Freezer, Disposal, Stainless Steel Appliance(s)
Exterior
Exterior Feature Brick Paver Patio
Parking Features Attached
Garage Spaces 1.0
View Y/N true
Roof Type Asphalt
Building
Lot Description Common Grounds, Cul-De-Sac
Foundation Concrete Perimeter
Sewer Public Sewer
Water Public
New Construction false
Schools
Elementary Schools Young Elementary School
Middle Schools Granger Middle School
High Schools Metea Valley High School
School District 204, 204, 204
Others
Pets Allowed Deposit Required, Dogs OK
HOA Fee Include Parking,Lawn Care,Snow Removal
Ownership Fee Simple
Special Listing Condition None
Read Less Info
Want to know what your home might be worth? Contact us for a FREE valuation!

Our team is ready to help you sell your home for the highest possible price ASAP
© 2024 Listings courtesy of MRED as distributed by MLS GRID. All Rights Reserved.
Bought with Jane Ruda • Baird & Warner Fox Valley - Geneva
GET MORE INFORMATION
REALTOR | Lic# 475125930






