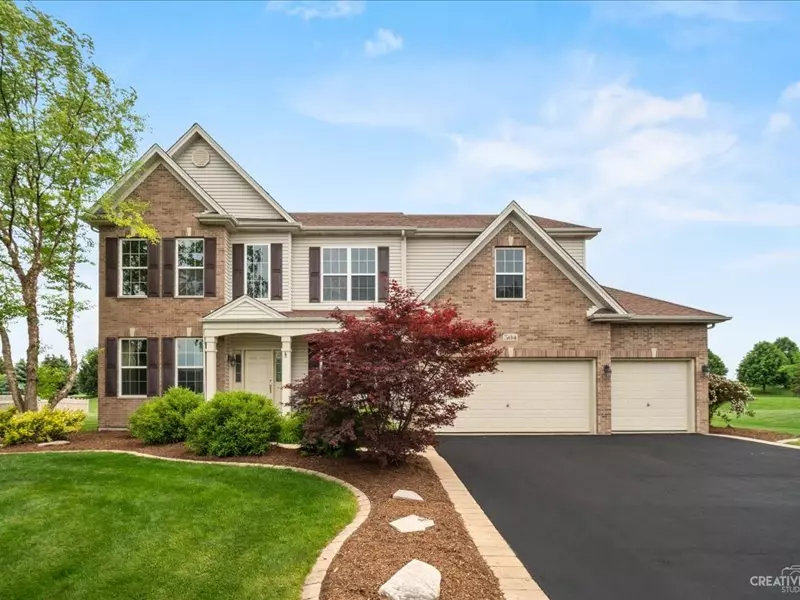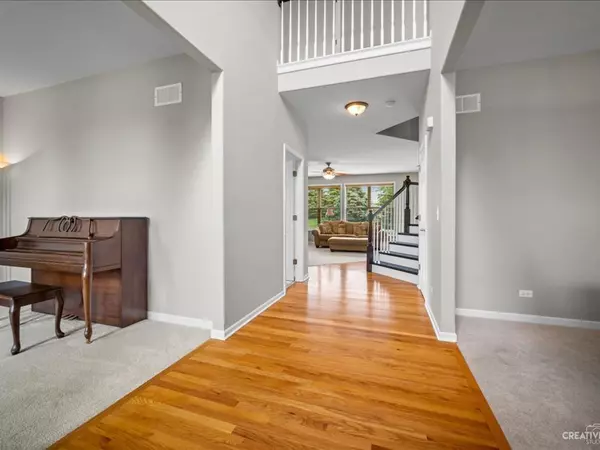$465,000
$474,900
2.1%For more information regarding the value of a property, please contact us for a free consultation.
5 Beds
2.5 Baths
3,581 SqFt
SOLD DATE : 12/06/2021
Key Details
Sold Price $465,000
Property Type Single Family Home
Sub Type Detached Single
Listing Status Sold
Purchase Type For Sale
Square Footage 3,581 sqft
Price per Sqft $129
Subdivision Southbury
MLS Listing ID 11127240
Sold Date 12/06/21
Style Traditional
Bedrooms 5
Full Baths 2
Half Baths 1
HOA Fees $58/mo
Year Built 2006
Annual Tax Amount $12,705
Tax Year 2020
Lot Dimensions 48X161X18X155X150
Property Description
Welcome to this home located in highly desirable Autumn Gate Southbury neighborhood on cul-de-sac. New updates include kitchen, master bathroom, neutral paint, and more! Upon entering, enjoy a two-story foyer that opens up to the living room and dining room. 9' ceilings on main floor and upstairs! Main floor features include first-floor den/office, plus powder room and first floor laundry. Large kitchen features new granite counter tops and new tile back splash, over-sized island with seating, plenty of cabinet storage, counter space, and separate pantry- sure to make entertaining a breeze! Additional eat-in breakfast area opens to family room w/fireplace. Head upstairs to the master suite with double-door entry, large walk-in closet and en suite bathroom with separate shower, whirlpool jet tub and dual granite vanities! Three additional bedrooms all generous in size with tons of natural light and another full bathroom upstairs. There is also a bonus room on second floor, perfect for a fifth bedroom or media room! New wood flooring in upstairs hallway and refinished staircase. The full size basement has 9' ceilings with rough-in plumbing and is a great hang-out space with included gaming items: pool table, air hockey, ping pong, and arcade basketball! Whole house air exchanger with HEPA filtration. The large backyard features a patio with sitting wall. Attached 3 car garage. Enjoy living in this pool/clubhouse community with walking/bike paths, ponds, tennis and volleyball courts, park area, three pools and a separate clubhouse! Schools within walking distance.
Location
State IL
County Kendall
Area Oswego
Rooms
Basement Full
Interior
Interior Features Hardwood Floors, First Floor Laundry
Heating Natural Gas, Forced Air
Cooling Central Air, Zoned
Fireplaces Number 1
Fireplaces Type Attached Fireplace Doors/Screen, Gas Log, Gas Starter
Equipment Humidifier, Water-Softener Owned, CO Detectors, Ceiling Fan(s), Sump Pump, Air Exchanger, Backup Sump Pump;
Fireplace Y
Appliance Double Oven, Microwave, Dishwasher, Refrigerator, Disposal, Cooktop
Exterior
Exterior Feature Porch, Stamped Concrete Patio, Storms/Screens
Parking Features Attached
Garage Spaces 3.0
Community Features Clubhouse, Park, Pool, Tennis Court(s), Lake, Curbs, Sidewalks, Street Lights, Street Paved
Roof Type Asphalt
Building
Sewer Public Sewer
Water Public
New Construction false
Schools
Elementary Schools Southbury Elementary School
Middle Schools Traughber Junior High School
High Schools Oswego High School
School District 308 , 308, 308
Others
HOA Fee Include None
Ownership Fee Simple w/ HO Assn.
Special Listing Condition None
Read Less Info
Want to know what your home might be worth? Contact us for a FREE valuation!

Our team is ready to help you sell your home for the highest possible price ASAP

© 2025 Listings courtesy of MRED as distributed by MLS GRID. All Rights Reserved.
Bought with Courtney Monaco • Keller Williams Experience
GET MORE INFORMATION
REALTOR | Lic# 475125930






