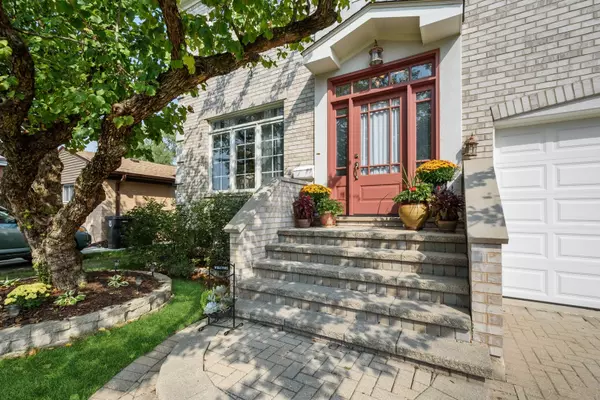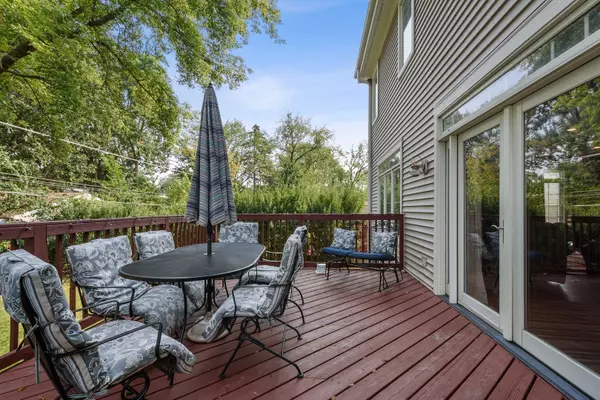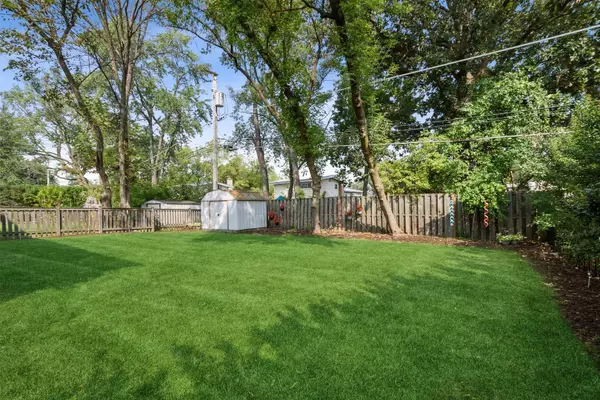$875,000
$899,000
2.7%For more information regarding the value of a property, please contact us for a free consultation.
5 Beds
4.5 Baths
4,397 SqFt
SOLD DATE : 10/29/2021
Key Details
Sold Price $875,000
Property Type Single Family Home
Sub Type Detached Single
Listing Status Sold
Purchase Type For Sale
Square Footage 4,397 sqft
Price per Sqft $198
Subdivision Devonshire Highlands
MLS Listing ID 11217386
Sold Date 10/29/21
Bedrooms 5
Full Baths 4
Half Baths 1
Year Built 2006
Annual Tax Amount $16,436
Tax Year 2020
Lot Size 6,969 Sqft
Lot Dimensions 55X131.15
Property Description
Prepare to be awed by this incredibly beautiful, spacious, enchanting home. A dramatic 2-story living room & open staircase to Juliet balcony await. Stone fireplace (gas) with sconces on either side reaches skyward. Massive windows & recessed lighting throughout the home provide an abundance of light. Oak floors, tall ceilings (even in lower level), crown moldings. Huge open Kitchen/ Breakfast Rm/ Family Rm is the Heart of the Home. Kitchen island has 6-burner stove, massive hood, 4 bar stools, room for all the cooks in the family. Double ovens (one is convection), SS appliances, miles of granite, CT backsplash. Sliders to deck and yard with storage shed. Enjoy quiet time in the Study off Fam Rm. Powder rm, game closet, & pantry closet are nearby. A mud room w/cubbies and guest closet are just inside the entrance from garage. Upstairs, find all 5 large bedrooms, arranged in 2 sets of two bedrooms with shared bath between them plus the grand primary BR which has 2 walk-in closets w/built-in dressers. Spa bath: skylight, triangular tub, large separate shower, double vanity. All BRs have ceiling fans & 4 of 5 have walk-in closets. Convenient 2nd floor laundry with sink. Finished lower level is another delightful surprise with tall ceilings, recessed lights, full bath, sitting rm, and huge rec room/play space that accommodates a pool table, ping pong table, and massive furniture. Plenty of room for the entire family to be together or to enjoy their own private space. This home has a built-in fire sprinkler system. Many recent major upgrades. (See additional information.)
Location
State IL
County Cook
Area Skokie
Rooms
Basement Walkout
Interior
Interior Features Vaulted/Cathedral Ceilings, Skylight(s), Hardwood Floors, Second Floor Laundry, Walk-In Closet(s)
Heating Natural Gas, Forced Air, Sep Heating Systems - 2+, Indv Controls, Zoned
Cooling Central Air, Zoned
Fireplaces Number 1
Fireplaces Type Attached Fireplace Doors/Screen, Gas Log, Gas Starter
Equipment Humidifier, TV-Cable, TV-Dish, Fire Sprinklers, CO Detectors, Ceiling Fan(s)
Fireplace Y
Appliance Double Oven, Microwave, Dishwasher, Refrigerator, High End Refrigerator, Washer, Dryer, Disposal, Stainless Steel Appliance(s)
Laundry Gas Dryer Hookup
Exterior
Exterior Feature Deck, Storms/Screens
Parking Features Attached
Garage Spaces 2.0
Community Features Curbs, Street Lights, Street Paved
Roof Type Asphalt
Building
Lot Description Fenced Yard
Sewer Public Sewer
Water Lake Michigan, Public
New Construction false
Schools
Elementary Schools Highland Elementary School
Middle Schools Old Orchard Junior High School
High Schools Niles North High School
School District 68 , 68, 219
Others
HOA Fee Include None
Ownership Fee Simple
Special Listing Condition None
Read Less Info
Want to know what your home might be worth? Contact us for a FREE valuation!

Our team is ready to help you sell your home for the highest possible price ASAP

© 2024 Listings courtesy of MRED as distributed by MLS GRID. All Rights Reserved.
Bought with Alfredo Gonzalez • Compass
GET MORE INFORMATION
REALTOR | Lic# 475125930




