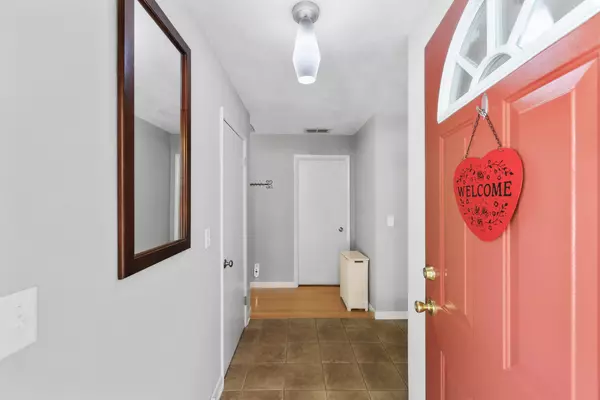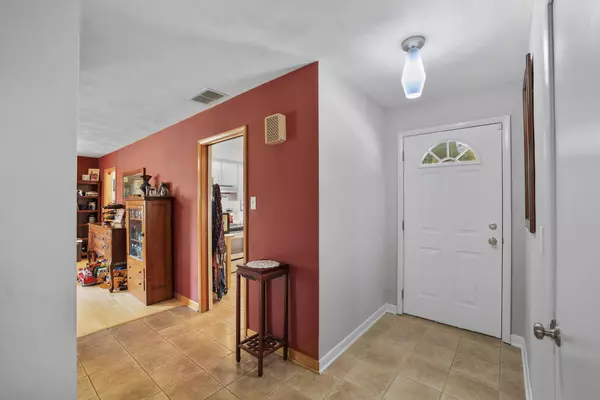$187,000
$159,900
16.9%For more information regarding the value of a property, please contact us for a free consultation.
3 Beds
2 Baths
1,507 SqFt
SOLD DATE : 08/02/2021
Key Details
Sold Price $187,000
Property Type Single Family Home
Sub Type Detached Single
Listing Status Sold
Purchase Type For Sale
Square Footage 1,507 sqft
Price per Sqft $124
Subdivision Ennis Ridge
MLS Listing ID 11085764
Sold Date 08/02/21
Style Ranch
Bedrooms 3
Full Baths 2
Year Built 1964
Annual Tax Amount $4,496
Tax Year 2020
Lot Size 8,015 Sqft
Lot Dimensions 80X115
Property Description
Welcome to this well-loved ranch style home with updates throughout and a wonderful floor plan. This home welcomes you with a warm brick exterior, quaint front porch, beautiful landscape, and mature flowering trees. As you enter the home, the bedrooms are positioned on your left while the spacious living room opens to your right. The large updated kitchen offers white cabinets, stainless-steel appliances, and timeless marble backsplash that adds a touch of sophistication to the space. Adjacent is the dining room that features a new glass sliding door, bringing the outside in and granting access to the oversized deck, paver patio, and comfortable fenced-in backyard, inviting relaxation. This home includes 3 bedrooms and 2 full baths, with one being the roomy master suite providing a private full bath. The oversized two-car garage includes its own heating system with lots of built-in-storage as well as exterior access to the backyard. Peace of mind maintenance includes furnace and AC replaced in 2005, water heater replaced in 2004, new roof, gutters, and fascia in 2020, painted soffits and windows in 2021, and new dishwasher in 2019. This sweet home is blocks away from Yankee Ridge School and Meadowbrook Park. This beautiful home is yours for the taking, the one you've been waiting for!
Location
State IL
County Champaign
Area Urbana
Rooms
Basement None
Interior
Interior Features Wood Laminate Floors, First Floor Bedroom, First Floor Laundry, First Floor Full Bath, Separate Dining Room
Heating Natural Gas, Forced Air
Cooling Central Air
Equipment Fan-Whole House
Fireplace N
Appliance Range, Microwave, Dishwasher, Refrigerator, Washer, Dryer, Disposal, Stainless Steel Appliance(s)
Laundry In Unit, Laundry Closet
Exterior
Exterior Feature Deck, Patio, Porch
Parking Features Attached
Garage Spaces 2.0
Community Features Sidewalks, Street Paved
Roof Type Asphalt
Building
Lot Description Fenced Yard, Mature Trees, Sidewalks
Sewer Public Sewer
Water Public
New Construction false
Schools
Elementary Schools Yankee Ridge Elementary School
Middle Schools Urbana Middle School
High Schools Urbana High School
School District 116 , 116, 116
Others
HOA Fee Include None
Ownership Fee Simple
Special Listing Condition None
Read Less Info
Want to know what your home might be worth? Contact us for a FREE valuation!

Our team is ready to help you sell your home for the highest possible price ASAP

© 2024 Listings courtesy of MRED as distributed by MLS GRID. All Rights Reserved.
Bought with Katie Ruthstrom • KELLER WILLIAMS-TREC
GET MORE INFORMATION
REALTOR | Lic# 475125930






