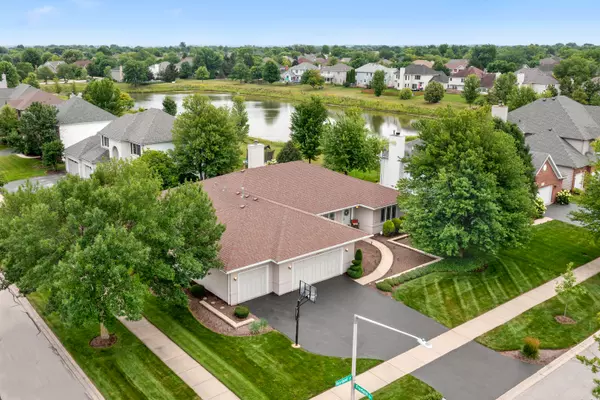$555,000
$549,000
1.1%For more information regarding the value of a property, please contact us for a free consultation.
4 Beds
3.5 Baths
2,324 SqFt
SOLD DATE : 10/01/2021
Key Details
Sold Price $555,000
Property Type Single Family Home
Sub Type Detached Single
Listing Status Sold
Purchase Type For Sale
Square Footage 2,324 sqft
Price per Sqft $238
Subdivision Harmony Grove
MLS Listing ID 11171928
Sold Date 10/01/21
Style Ranch
Bedrooms 4
Full Baths 3
Half Baths 1
HOA Fees $16/ann
Year Built 1998
Annual Tax Amount $9,688
Tax Year 2020
Lot Size 0.270 Acres
Lot Dimensions 95X125
Property Description
PONDER NO MORE! If space is what you are looking for...look no further. There's plenty of gathering room in this sophisticated 4 bedroom, 3-1/2 bath immaculate RARE RANCH home with pond view in Harmony Grove. The inviting foyer features hardwood floors that open to a soaring living room with gas log fireplace, decorating shelf and plenty of natural light. The modern newer kitchen provides a great working space for preparing daily meals. Soft close drawers & ample cabinetry, stainless appliances including a built-in wine cooler are just a few of the "bells & whistles". You will also love the prepping/serving island, granite counters, tiled backsplash, recessed, under counter task & pendant lighting and large eating area with TV hook-up. The spacious den and dining room both feature glass doors providing privacy with elegance. The master retreat has a tray ceiling, two closets...one walk-in, a luxury bath with a soaker tub, separate shower plus double bowl vanity. Two secondary bedrooms share a Jack-n-Jill bath including jetted tub. Laundry time is easy here with the modern washer & dryer with pedestals included, plus a convenience sink, multiple clothes racks & storage. The finished basement gives added living space ideal for entertaining or simply relaxing. Enjoy the open rec room, gaming area, wet bar, full bath & 4th bedroom. A concrete crawl allows for safe storage. The expanded 3+ car heated garage has an oversized work area along with ample room for toys for all sizes. Outside, the extensive paver brickwork includes a 16 ft. x 39 ft. pond view patio with easy ramp access, built-in gas fire pit, gas BBQ line, beautiful paver walls & landscaped gardens. The home also has NEWER roof & utilities, irrigation system, 5 of the multiple TV's included, plus a built-in basketball area for "horsing around." Location, convenience & alluring amenities makes this the home perfect to make your own!
Location
State IL
County Will
Area Naperville
Rooms
Basement Full
Interior
Interior Features Vaulted/Cathedral Ceilings, Bar-Wet, Hardwood Floors, First Floor Bedroom, First Floor Laundry, First Floor Full Bath, Walk-In Closet(s), Ceiling - 9 Foot, Granite Counters
Heating Natural Gas, Forced Air
Cooling Central Air
Fireplaces Number 1
Fireplaces Type Attached Fireplace Doors/Screen, Gas Log, Gas Starter
Equipment Humidifier, TV-Cable, Security System, CO Detectors, Ceiling Fan(s), Sump Pump, Sprinkler-Lawn, Radon Mitigation System
Fireplace Y
Appliance Range, Microwave, Dishwasher, Refrigerator, Washer, Dryer, Disposal, Stainless Steel Appliance(s), Wine Refrigerator
Laundry Sink
Exterior
Exterior Feature Brick Paver Patio, Fire Pit
Parking Features Attached
Garage Spaces 3.0
Community Features Park, Lake, Curbs, Sidewalks, Street Lights, Street Paved
Roof Type Asphalt
Building
Lot Description Corner Lot, Water View
Sewer Public Sewer
Water Public
New Construction false
Schools
Elementary Schools Kendall Elementary School
Middle Schools Crone Middle School
High Schools Neuqua Valley High School
School District 204 , 204, 204
Others
HOA Fee Include Other
Ownership Fee Simple w/ HO Assn.
Special Listing Condition None
Read Less Info
Want to know what your home might be worth? Contact us for a FREE valuation!

Our team is ready to help you sell your home for the highest possible price ASAP

© 2025 Listings courtesy of MRED as distributed by MLS GRID. All Rights Reserved.
Bought with Kostas Kondratas • Illinois Real Estate Partners Inc
GET MORE INFORMATION
REALTOR | Lic# 475125930






