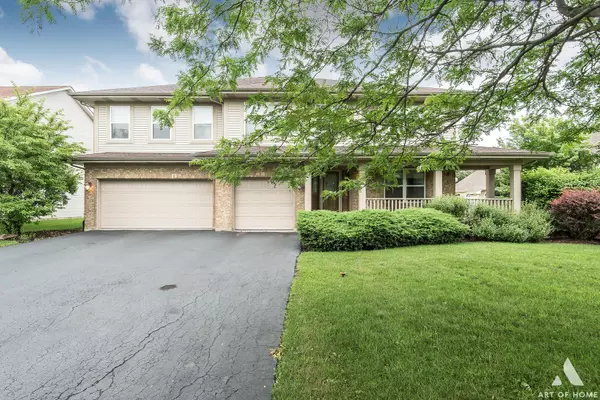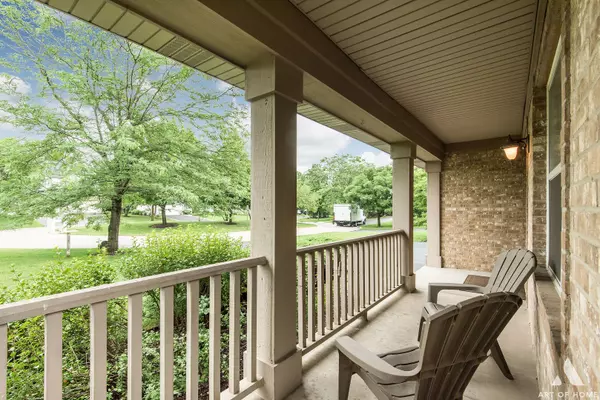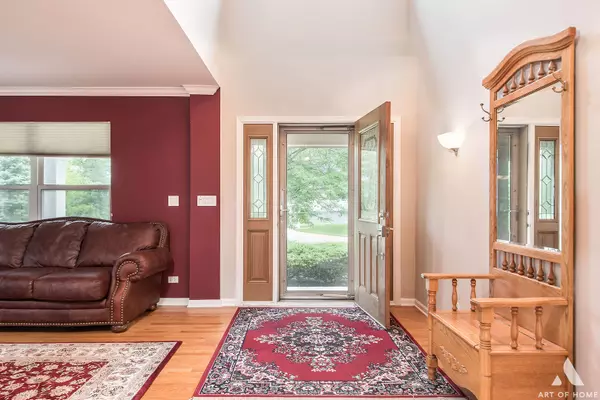$555,000
$570,000
2.6%For more information regarding the value of a property, please contact us for a free consultation.
6 Beds
4 Baths
3,426 SqFt
SOLD DATE : 09/30/2021
Key Details
Sold Price $555,000
Property Type Single Family Home
Sub Type Detached Single
Listing Status Sold
Purchase Type For Sale
Square Footage 3,426 sqft
Price per Sqft $161
Subdivision Indian Creek Club
MLS Listing ID 11141252
Sold Date 09/30/21
Style Colonial
Bedrooms 6
Full Baths 4
HOA Fees $125/mo
Year Built 2001
Annual Tax Amount $13,815
Tax Year 2020
Lot Size 9,147 Sqft
Lot Dimensions 75X122X75X122
Property Description
Amazing home in award winning Stevenson High School District awaits... Two story colonial property on a cul-de-sac with full finished basement. Home features 4 top floor bedrooms, one bedroom on main level and additional bedroom in the finished basement. Prospective buyers will be greeted by 2 story foyer. This home has spacious main level with open kitchen and two story family room with a gas fireplace. Hardwood floors in living room, dining room, hallway and the kitchen. Upgraded kitchen with stainless steel appliances and granite countertops. Spacious four top floor bedrooms all with walk-in closets. Large owners suite featuring two walk-in closets plus full bath with a double vanity. Full finished basement with high ceilings and a big bar perfect for entertaining. Nice size basement bedroom with double closets adjacent to a full bath perfect for a teenager or out-of-town guests. Attached 3 car garage with space for storage. Professionally designed and maintained yard with a inground sprinkler system. Large paver patio with a gas connection perfect for summer BBQ's. Home also features surround sound speakers indoors and outdoors. Schedule a private showing today.
Location
State IL
County Lake
Area Hawthorn Woods / Lake Zurich / Kildeer / Long Grove
Rooms
Basement Full
Interior
Interior Features Bar-Wet, Hardwood Floors, First Floor Bedroom, In-Law Arrangement, First Floor Laundry, First Floor Full Bath, Walk-In Closet(s), Some Wood Floors, Granite Counters, Separate Dining Room
Heating Natural Gas, Forced Air, Sep Heating Systems - 2+, Zoned
Cooling Central Air, Zoned
Fireplaces Number 1
Fireplaces Type Attached Fireplace Doors/Screen, Gas Log, Gas Starter
Equipment Humidifier, Water-Softener Owned, CO Detectors, Ceiling Fan(s), Sump Pump, Sprinkler-Lawn, Backup Sump Pump;
Fireplace Y
Appliance Double Oven, Microwave, Dishwasher, Refrigerator, Washer, Dryer, Disposal, Stainless Steel Appliance(s), Water Softener Owned
Laundry Gas Dryer Hookup, In Unit
Exterior
Exterior Feature Porch, Brick Paver Patio, Storms/Screens, Outdoor Grill
Parking Features Attached
Garage Spaces 3.0
Community Features Park, Curbs, Street Lights, Street Paved
Roof Type Asphalt
Building
Lot Description Cul-De-Sac, Landscaped
Sewer Public Sewer
Water Community Well
New Construction false
Schools
Elementary Schools Fremont Elementary School
Middle Schools Fremont Middle School
High Schools Adlai E Stevenson High School
School District 79 , 79, 125
Others
HOA Fee Include Other
Ownership Fee Simple w/ HO Assn.
Special Listing Condition None
Read Less Info
Want to know what your home might be worth? Contact us for a FREE valuation!

Our team is ready to help you sell your home for the highest possible price ASAP

© 2024 Listings courtesy of MRED as distributed by MLS GRID. All Rights Reserved.
Bought with Gregg Bernadette • Homesmart Connect LLC
GET MORE INFORMATION
REALTOR | Lic# 475125930






