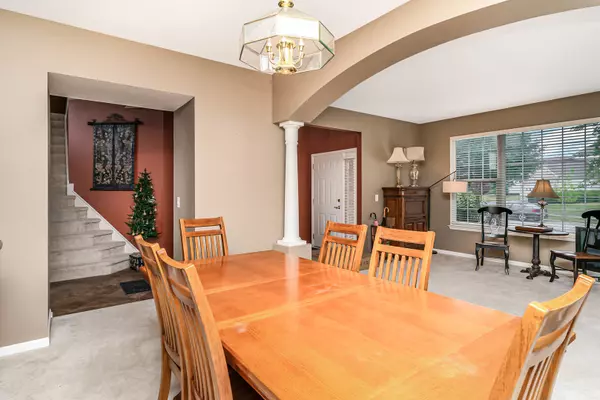$413,750
$434,900
4.9%For more information regarding the value of a property, please contact us for a free consultation.
5 Beds
4 Baths
3,349 SqFt
SOLD DATE : 08/26/2021
Key Details
Sold Price $413,750
Property Type Single Family Home
Sub Type Detached Single
Listing Status Sold
Purchase Type For Sale
Square Footage 3,349 sqft
Price per Sqft $123
Subdivision Harvest Run
MLS Listing ID 11116664
Sold Date 08/26/21
Bedrooms 5
Full Baths 4
HOA Fees $19/ann
Year Built 1998
Annual Tax Amount $10,026
Tax Year 2020
Lot Size 0.284 Acres
Lot Dimensions 148X122
Property Description
Buyer financing fell through, their loss can be your gain. Welcome to your new home! This beautiful 5 bedroom 4 full bathroom house with a 3 car garage located in the highly sought after Harvest Run subdivision. This one will definitely check all the boxes and then some, not to mention almost 5,000 square feet of finished living space - when you include the finished walk out basement with a wet bar and sliding doors opening to the beautiful paver patio. The first floor boasts a formal living / dining room. Large eat in kitchen with an island and granite counters. Amazing 3 season room off of the kitchen with views of the serene wetlands behind you. The family room also offers an impressive view of the wetlands through the two-story windows and let's not forget the fireplace perfect for those chilly evenings. The fifth bedroom is on the main floor, perfect for guests, a home office, or multigenerational living. The remaining 4 bedrooms are on the second floor and are all generous sized with ample closet space. The owner's suite includes a custom walk-in closet along with two other closets. Five-minute drive to Crystal Lake beach. Crystal Lake district 47/155 schools.
Location
State IL
County Mc Henry
Area Crystal Lake / Lakewood / Prairie Grove
Rooms
Basement Full, Walkout
Interior
Heating Natural Gas, Forced Air
Cooling Central Air
Fireplaces Number 1
Fireplaces Type Wood Burning, Gas Log, Gas Starter
Fireplace Y
Appliance Range, Microwave, Dishwasher, Refrigerator, Washer, Dryer
Laundry Gas Dryer Hookup
Exterior
Exterior Feature Porch Screened, Brick Paver Patio, Storms/Screens
Parking Features Attached
Garage Spaces 3.0
Roof Type Asphalt
Building
Lot Description Nature Preserve Adjacent
Sewer Public Sewer
Water Public
New Construction false
Schools
Elementary Schools West Elementary School
Middle Schools Richard F Bernotas Middle School
High Schools Crystal Lake Central High School
School District 47 , 47, 155
Others
HOA Fee Include None
Ownership Fee Simple w/ HO Assn.
Special Listing Condition None
Read Less Info
Want to know what your home might be worth? Contact us for a FREE valuation!

Our team is ready to help you sell your home for the highest possible price ASAP

© 2024 Listings courtesy of MRED as distributed by MLS GRID. All Rights Reserved.
Bought with Jacqueline Harding • Berkshire Hathaway HomeServices Starck Real Estate
GET MORE INFORMATION

REALTOR | Lic# 475125930






